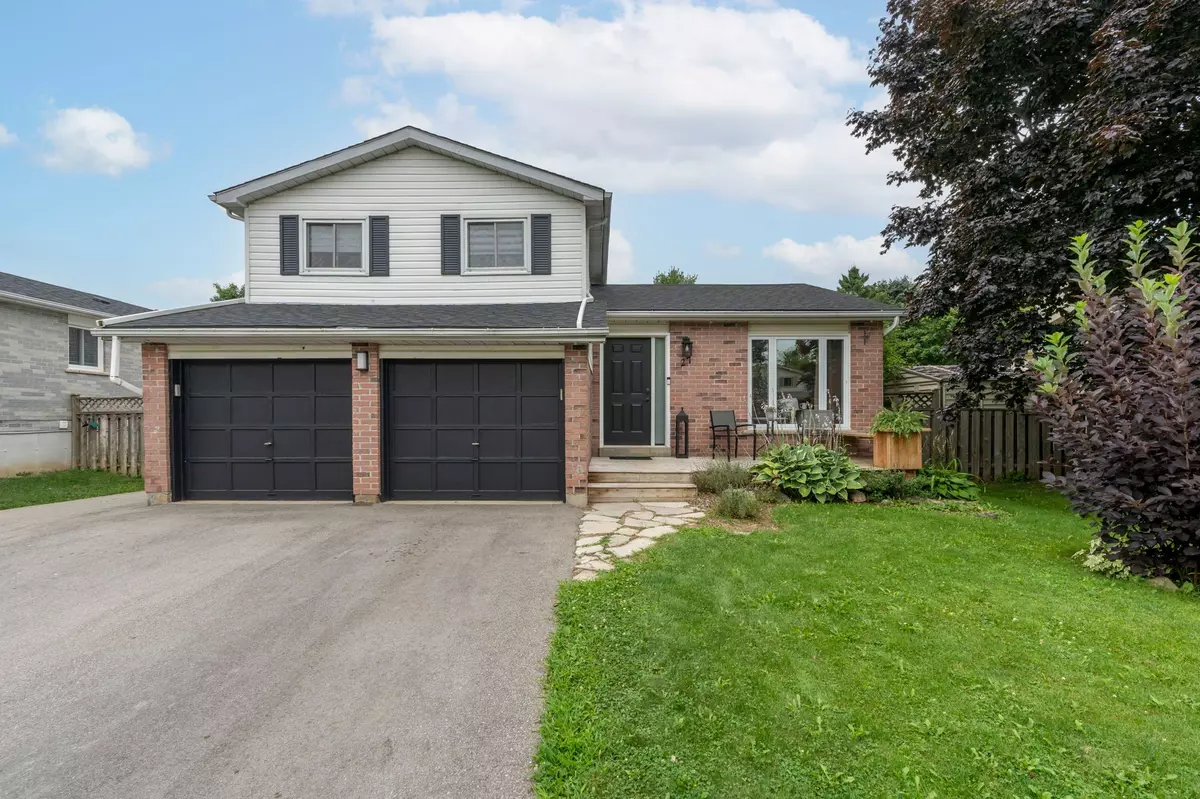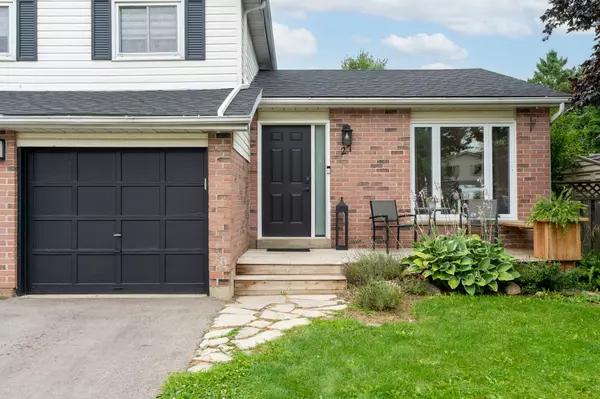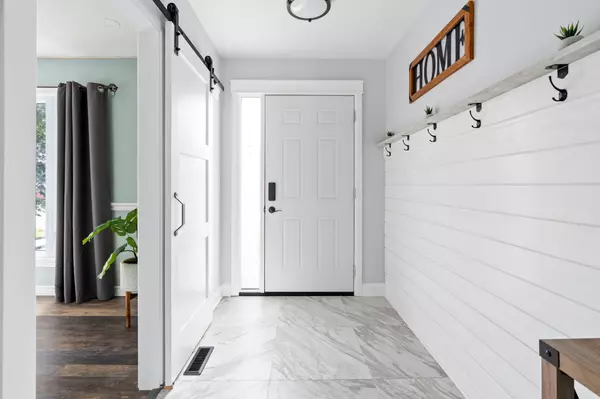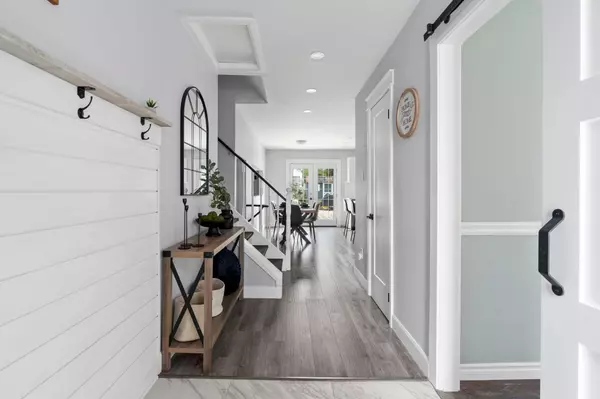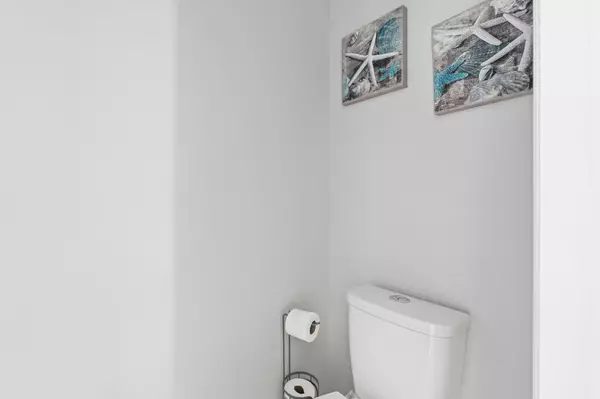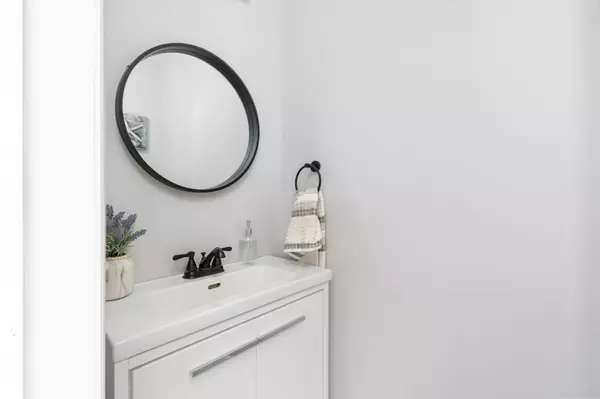$897,000
$934,900
4.1%For more information regarding the value of a property, please contact us for a free consultation.
3 Beds
3 Baths
SOLD DATE : 11/05/2024
Key Details
Sold Price $897,000
Property Type Single Family Home
Sub Type Detached
Listing Status Sold
Purchase Type For Sale
MLS Listing ID N9243420
Sold Date 11/05/24
Style Sidesplit 3
Bedrooms 3
Annual Tax Amount $4,164
Tax Year 2024
Property Description
Welcome to this immaculate 3-level side split home, perfectly situated in the charming community of Tottenham, Ont. This fully renovated property boasts modern updates and luxurious finishes throughout, offering a perfect blend of comfort and style. Step into a bright and airy main floor, where no detail has been overlooked. The brand-new custom kitchen is a chef's dream, featuring a large chef's island, top-of-the-line appliances, and a rare walk-in pantry for ample storage. The spacious living room is designed for both relaxation and entertainment, with a custom-built TV and media unit. Large windows flood the space with natural light, creating a warm and inviting atmosphere. Additionally, a main floor office provides the perfect space for working from home or managing household tasks. The upper level offers three generously sized bedroom, each with plenty of closet space and natural light. The fully renovated bathroom is a luxurious retreat, featuring an extra-large shower and modern fixtures that add a touch of elegance. The basement provides even more living space, complete with a large recreational room ideal for family gatherings or a home theater. A full 3-pc bathroom adds conv, while the expansive crawl space offers additional storage options to keep your home organized and clutter-free. Situated on a massive private lot, this home is surrounded by mature trees, offering a serene and picturesque setting. The expansive rear yard is perfect for outdoor activities and entertaining, featuring an extra-large deck that is sure to be the hub of summer gatherings. Located on a quiet, family-friendly street, this home is just steps away from the community center, parks, walking trails, and more. Enjoy the perfect balance of tranquility and convenience with easy access to all the amenities Tottenham has to offer. Don't miss the opportunity to make this stunning, fully renovated sidesplit your new home.
Location
Province ON
County Simcoe
Community Tottenham
Area Simcoe
Zoning 126.95
Region Tottenham
City Region Tottenham
Rooms
Family Room Yes
Basement Finished
Kitchen 1
Interior
Interior Features None
Cooling Central Air
Exterior
Parking Features Private
Garage Spaces 4.0
Pool None
Roof Type Asphalt Shingle
Total Parking Spaces 4
Building
Foundation Concrete Block
Read Less Info
Want to know what your home might be worth? Contact us for a FREE valuation!

Our team is ready to help you sell your home for the highest possible price ASAP


