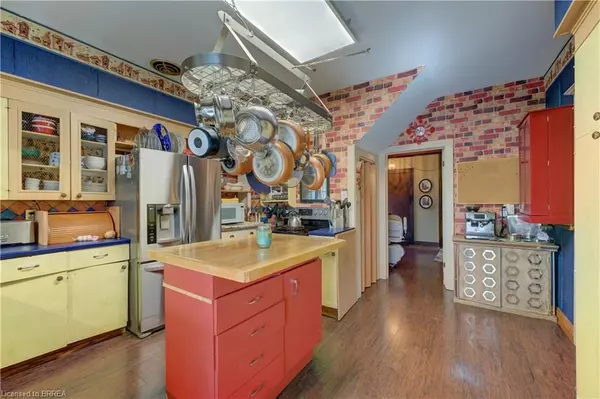$660,000
$675,000
2.2%For more information regarding the value of a property, please contact us for a free consultation.
4 Beds
3 Baths
SOLD DATE : 11/06/2024
Key Details
Sold Price $660,000
Property Type Single Family Home
Sub Type Detached
Listing Status Sold
Purchase Type For Sale
Approx. Sqft 2000-2500
MLS Listing ID X9412590
Sold Date 11/06/24
Style 2-Storey
Bedrooms 4
Annual Tax Amount $3,988
Tax Year 2024
Property Description
This charming early 1900s home is located on east side of Brantford, which offers a quiet, family-friendly atmosphere while still being close to downtown and all the conveniences. This beautiful home has been lovingly cared for and has seen necessary updates through the years. The main floor is full of character, with a functional living room and dining room, perfect for family gatherings. The U-shaped kitchen overlooks a gorgeous sunroom, letting in plenty of natural light. Off the dining room, is a cozy den surrounded by windows, a great sport for morning coffee or a reading nook. Upstairs are 3 spacious bedrooms, all with great closet space. The recently renovated 5-piece bathroom features a double vanity and lots of space for the whole family. The third floor offers a bonus room with endless possibilities-could be a fourth bedroom, an additional family room or a playroom. A convenient 2-pc. bath is also on this level. The large, fully fenced yard is perfect for outdoor fun, with a third of an acre to enjoy. Relax by the inground pool and hot tub, or host a BBQ with friends. At the back of the property is an oversized one-car garage, perfect for a workshop, man cave, or hobby space
Location
Province ON
County Brantford
Zoning R1B, RCD-2
Rooms
Family Room No
Basement Full, Unfinished
Kitchen 1
Interior
Interior Features Garburator, Water Heater, Water Purifier, Water Softener
Cooling Central Air
Fireplaces Number 1
Fireplaces Type Electric
Exterior
Exterior Feature Hot Tub
Garage Private Double
Garage Spaces 7.0
Pool Inground
Roof Type Metal
Total Parking Spaces 7
Building
Foundation Poured Concrete
Read Less Info
Want to know what your home might be worth? Contact us for a FREE valuation!

Our team is ready to help you sell your home for the highest possible price ASAP







