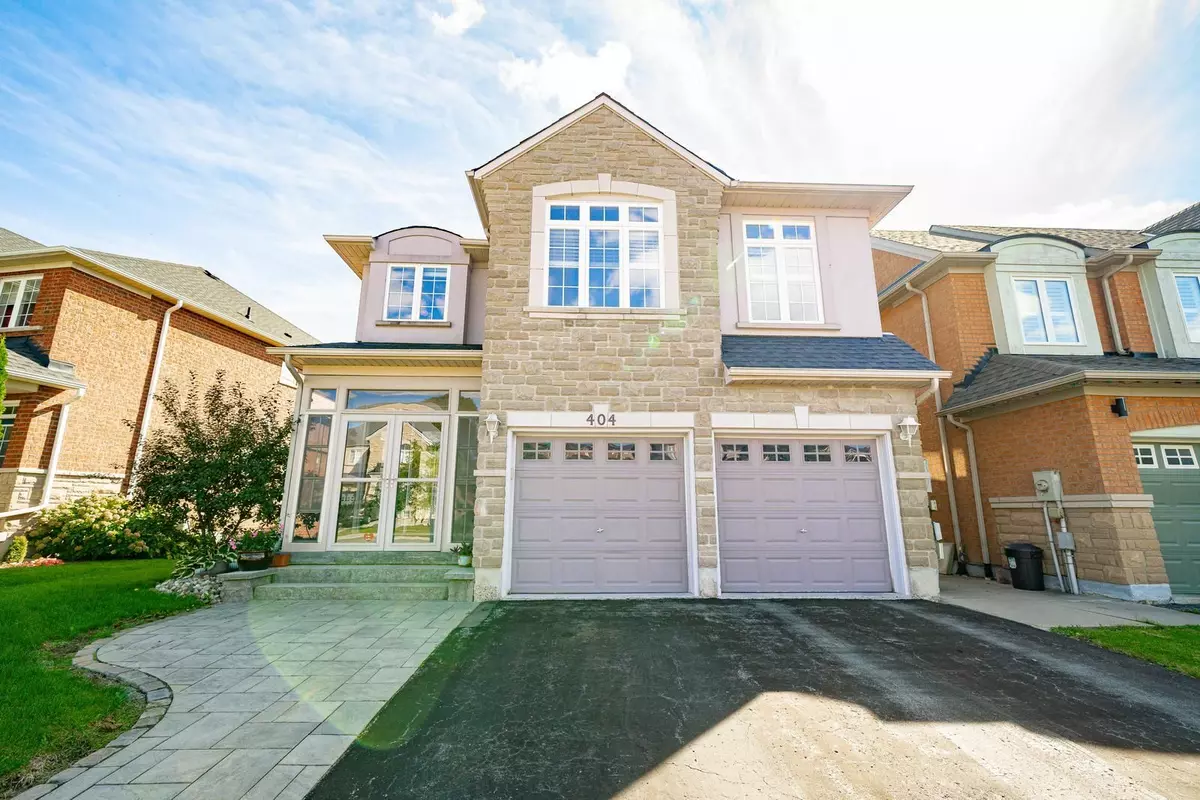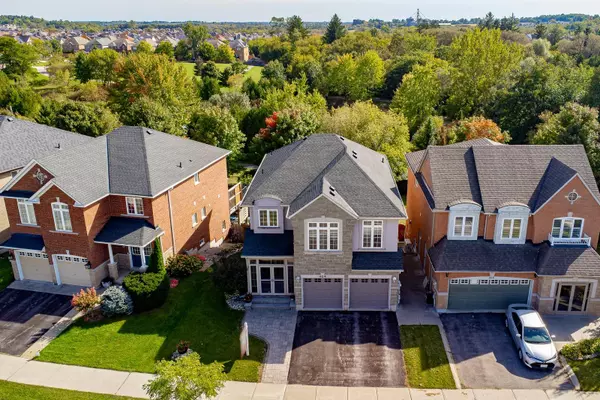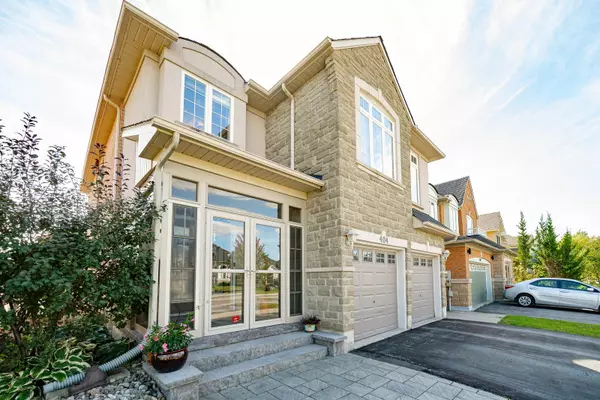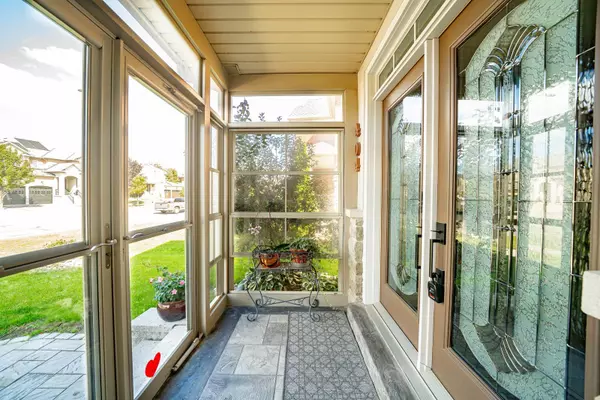$1,280,000
$1,289,000
0.7%For more information regarding the value of a property, please contact us for a free consultation.
4 Beds
4 Baths
SOLD DATE : 11/11/2024
Key Details
Sold Price $1,280,000
Property Type Single Family Home
Sub Type Detached
Listing Status Sold
Purchase Type For Sale
MLS Listing ID N9512938
Sold Date 11/11/24
Style 2-Storey
Bedrooms 4
Annual Tax Amount $6,110
Tax Year 2024
Property Description
Welcome to 404 Hoover Park Drive, a perfect home for growing families, set on a private lot with serene views of the surrounding greenspace. With a finished walk-out basement, this home offers both comfort and style. With its operable windows, the enclosed porch provides a cozy space, while the main level laundry adds convenience. At the rear, the renovated kitchen features sleek charcoal black cabinets, Bosch stainless steel appliances, a backsplash, a garburator, quartz counter tops and an island that opens to the deck overlooking the ravine. Upstairs, the staircase splits, leading to a large family room with a fireplace, which can easily be converted into a fourth bedroom. The primary bedroom includes a cozy sitting area and an ensuite, while two additional bedrooms share a newly renovated bathroom. The walk-out basement opens to a private backyard with a three-piece bathroom, a cold cellar, ample storage, and a kitchenette. This versatile space can be converted into an in-law suite or used to generate rental income. The expansive backyard is a blank canvas, ready to be transformed into your ideal outdoor retreat.
Location
Province ON
County York
Rooms
Family Room Yes
Basement Finished with Walk-Out
Kitchen 1
Interior
Interior Features Auto Garage Door Remote, Central Vacuum, Garburator, In-Law Capability, Water Softener
Cooling Central Air
Exterior
Exterior Feature Awnings, Deck, Landscaped, Privacy, Porch Enclosed
Garage Private Double
Garage Spaces 4.0
Pool None
View Garden, Pond, Park/Greenbelt, Trees/Woods
Roof Type Shingles
Total Parking Spaces 4
Building
Foundation Concrete
Read Less Info
Want to know what your home might be worth? Contact us for a FREE valuation!

Our team is ready to help you sell your home for the highest possible price ASAP







