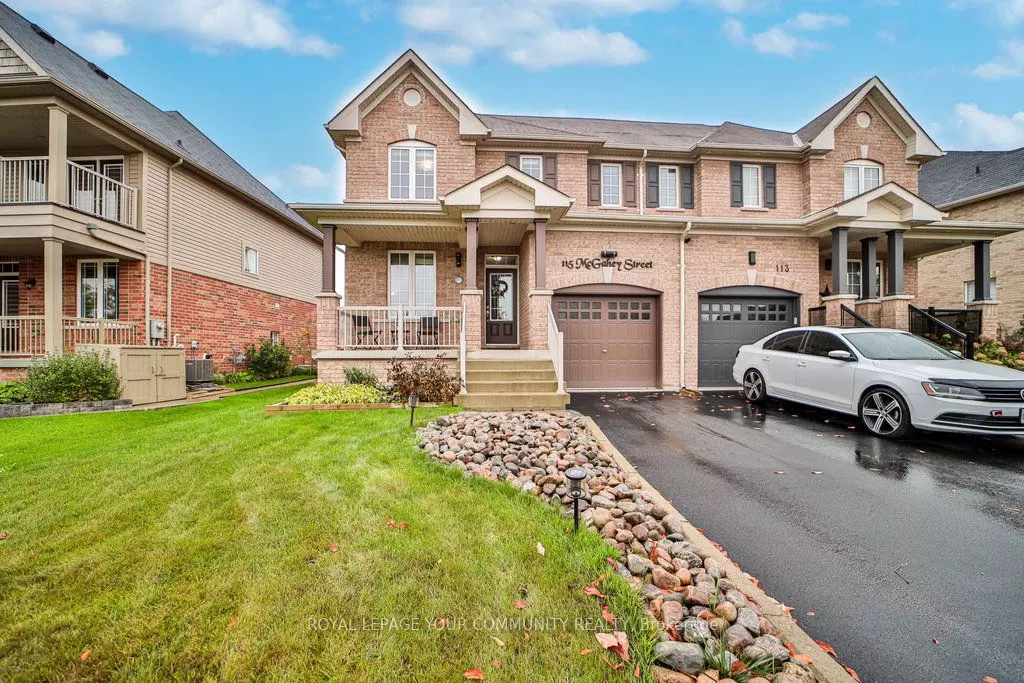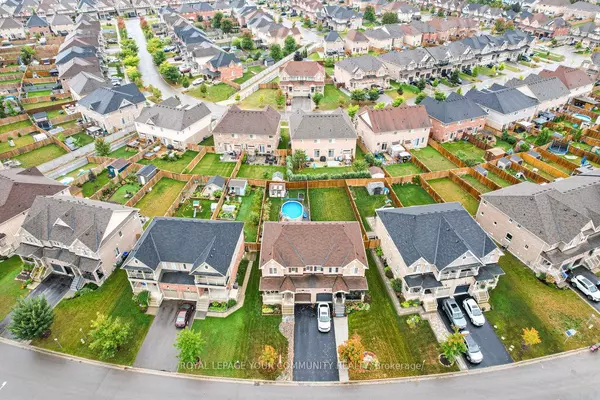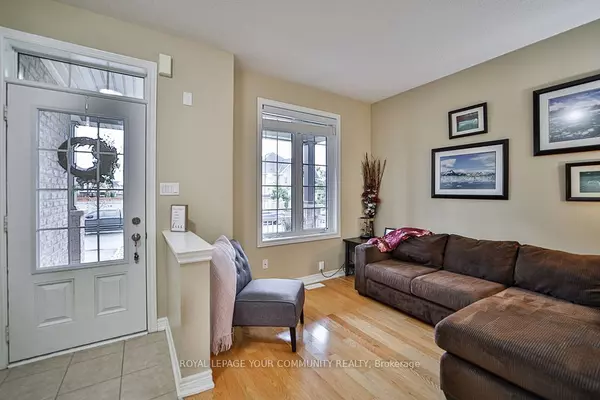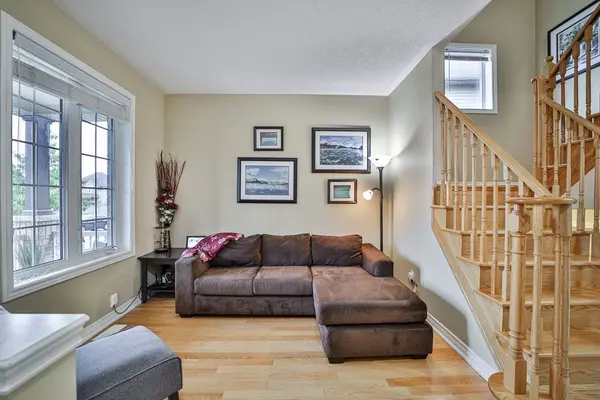$825,001
$824,990
For more information regarding the value of a property, please contact us for a free consultation.
3 Beds
4 Baths
SOLD DATE : 11/11/2024
Key Details
Sold Price $825,001
Property Type Multi-Family
Sub Type Semi-Detached
Listing Status Sold
Purchase Type For Sale
Approx. Sqft 1500-2000
MLS Listing ID N9368698
Sold Date 11/11/24
Style 2-Storey
Bedrooms 3
Annual Tax Amount $3,805
Tax Year 2023
Property Description
Welcome to this beautifully maintained 3-bedroom, 4-bathroom semi-detached home in the heart of Tottenham! Offering 1560 sq ft of living space, this home boasts a spacious layout perfect for families. The main floor features a cozy gas fireplace, garage entry into the kitchen, and a well-designed kitchen with an added pantry and computer bench for convenience. Step outside to a fully fenced yard to enjoy the large deck, fully powered shed, gas BBQ (included) and heated above-ground pool, ideal for summer entertaining. The finished basement is a standout, currently set up as a large bedroom and living area with a kitchenette and 3-piece bathroom, providing a great option for guests or additional living space. Upstairs, you'll find an oversized linen closet, three bright bedrooms, and 2 full bathrooms. Located in a family-friendly neighborhood, this home is just minutes away from essential amenities like dining, shopping, and No Frills grocery store, making day-to-day life a breeze. With a furnace and water softener both installed in 2023, a garage door opener, and a well-thought-out floor plan, this home has everything you need. Don't miss this fantastic opportunity to own a home in this sought-after community!
Location
Province ON
County Simcoe
Community Tottenham
Area Simcoe
Region Tottenham
City Region Tottenham
Rooms
Family Room Yes
Basement Partially Finished
Kitchen 1
Interior
Interior Features Other
Cooling Central Air
Exterior
Parking Features Available
Garage Spaces 3.0
Pool Above Ground
Roof Type Other
Total Parking Spaces 3
Building
Foundation Unknown
Read Less Info
Want to know what your home might be worth? Contact us for a FREE valuation!

Our team is ready to help you sell your home for the highest possible price ASAP







