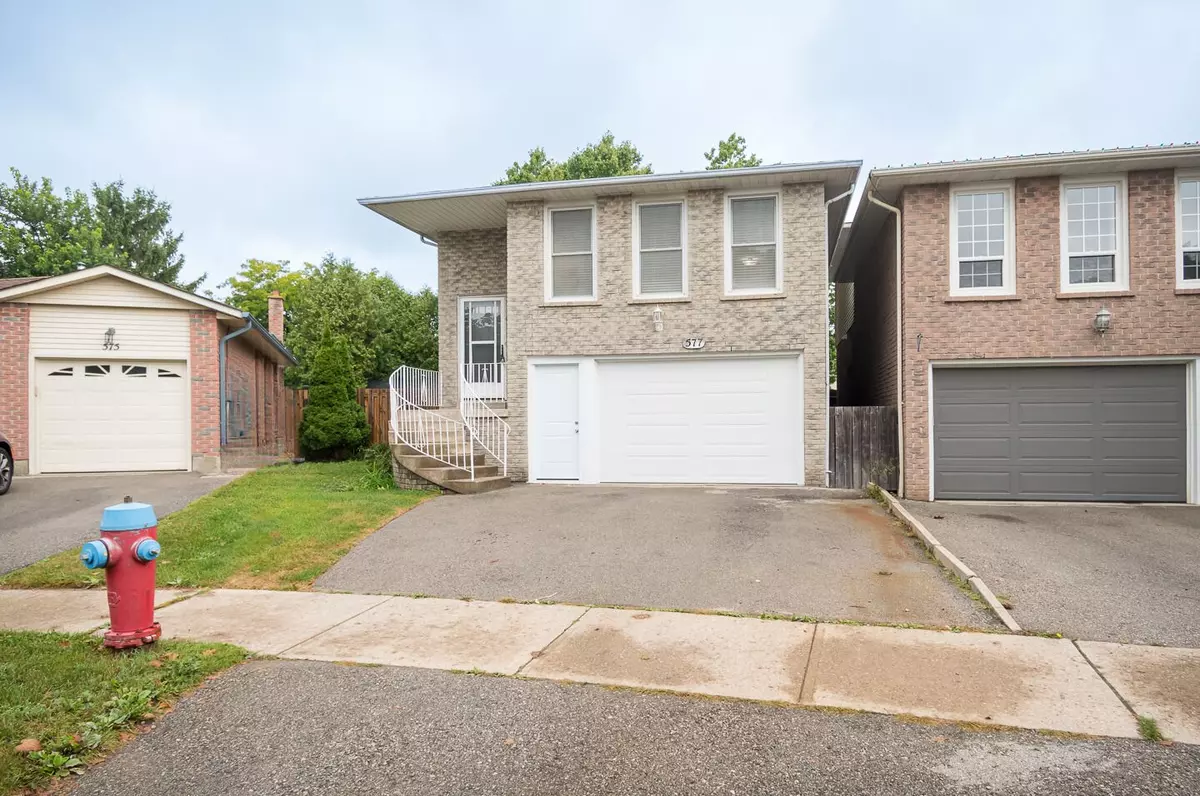$955,000
$974,900
2.0%For more information regarding the value of a property, please contact us for a free consultation.
4 Beds
2 Baths
SOLD DATE : 11/11/2024
Key Details
Sold Price $955,000
Property Type Single Family Home
Sub Type Detached
Listing Status Sold
Purchase Type For Sale
Approx. Sqft 2000-2500
MLS Listing ID W9365051
Sold Date 11/11/24
Style Backsplit 5
Bedrooms 4
Annual Tax Amount $3,666
Tax Year 2024
Property Description
Nestled in a highly desirable Timberlea neighbourhood, this great back split home offers a perfect blend of comfort and modern living. Boasting 3+1 spacious bedrooms, its ideal for growing families or those seeking extra space for a home office or guest room.Step inside to discover an inviting, open-concept main living space, where the expansive kitchen flows seamlessly into the bright and airy living room. The kitchen, equipped with ample counter space and storage, is perfect for both everyday meals and entertaining. The open design allows for easy interaction with guests or family while preparing meals, ensuring that the heart of the home remains a warm, social space.The private backyard is an outdoor oasis. It features a large deck, ideal for relaxing, dining, or hosting barbecues. The serene setting provides a peaceful retreat, perfect for enjoying your morning coffee or evening unwinding in privacy.Located in one of the most sought-after neighborhoods, this home not only offers spacious, comfortable living but also the added benefit of a prime location, surrounded by excellent schools, parks, and all the amenities you could need.
Location
Province ON
County Halton
Zoning Res
Rooms
Family Room Yes
Basement Full, Unfinished
Kitchen 1
Separate Den/Office 1
Interior
Interior Features None
Cooling Central Air
Exterior
Garage Private
Garage Spaces 5.0
Pool None
Roof Type Asphalt Shingle
Total Parking Spaces 5
Building
Foundation Concrete
Read Less Info
Want to know what your home might be worth? Contact us for a FREE valuation!

Our team is ready to help you sell your home for the highest possible price ASAP







