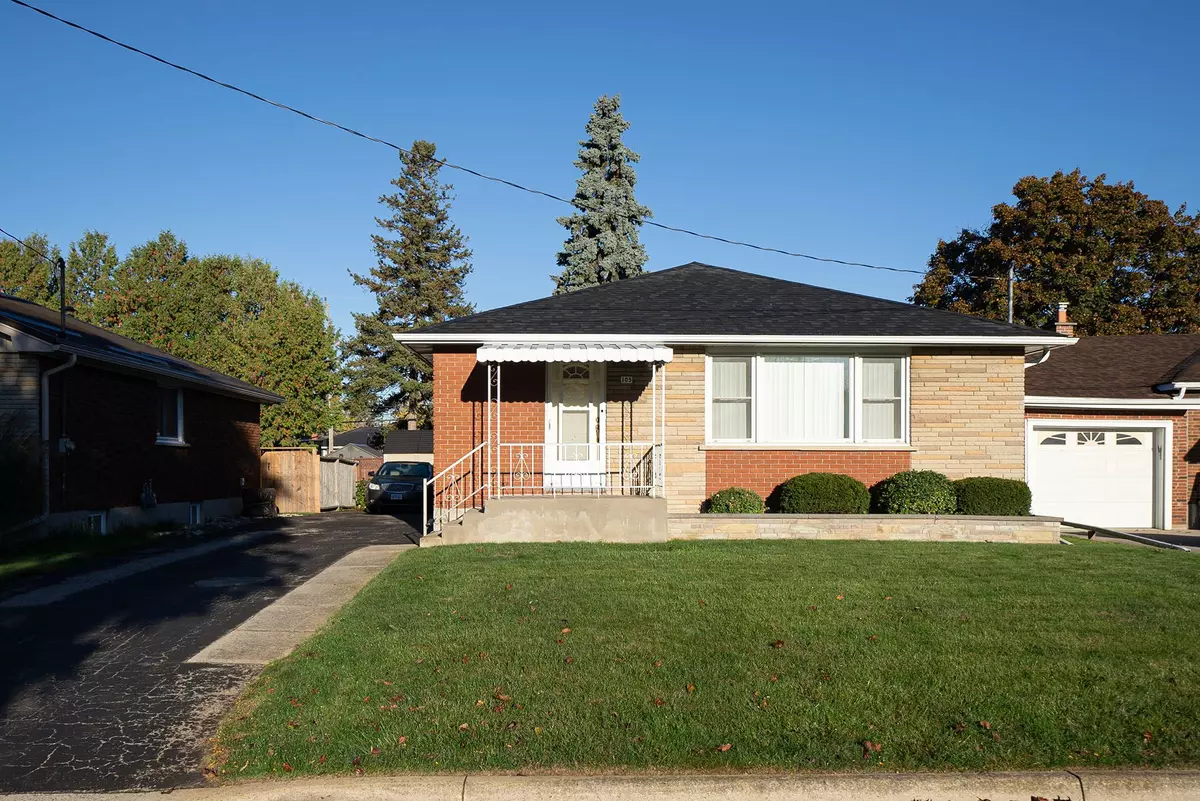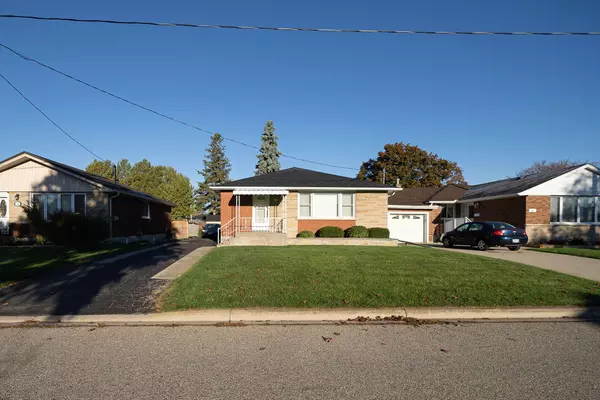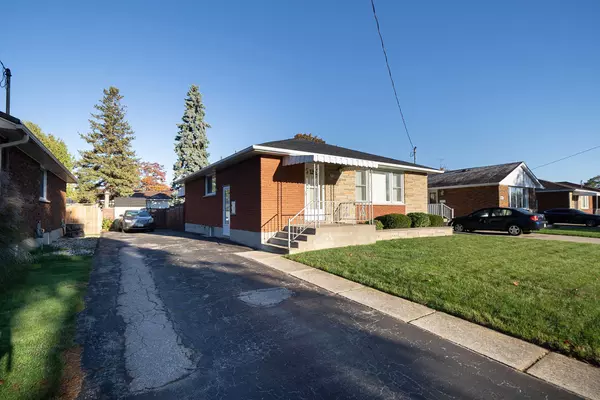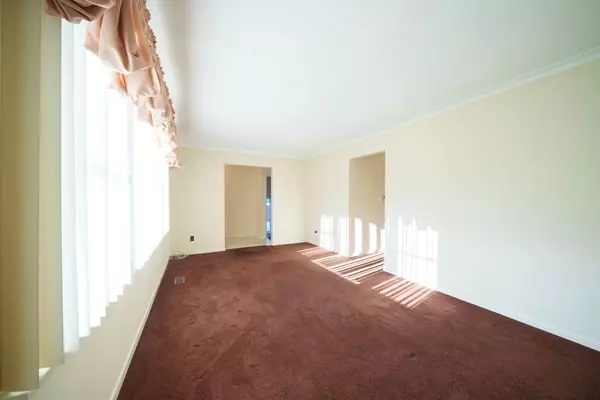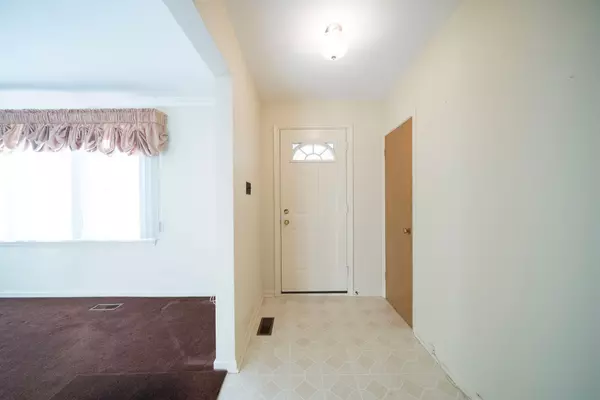$540,000
$479,900
12.5%For more information regarding the value of a property, please contact us for a free consultation.
3 Beds
2 Baths
SOLD DATE : 11/11/2024
Key Details
Sold Price $540,000
Property Type Single Family Home
Sub Type Detached
Listing Status Sold
Purchase Type For Sale
MLS Listing ID X9513433
Sold Date 11/11/24
Style Bungalow
Bedrooms 3
Annual Tax Amount $2,882
Tax Year 2024
Property Description
Welcome home to 103 Eighth Avenue, a solid brick bungalow located in the Eagle Place West neighbourhood of Brantford. This handsome 1,050 sq ft home features 3 bedrooms, 2 bathrooms and a full basement. The main floor of the home has a large living room, kitchen, 3 bedrooms and a 4 piece bathroom. The living room has crown molding and provides plenty of natural light from a large front-facing window that offers a view of the yard. This bright kitchen offers ample cabinetry and counter space, along with room for a cozy breakfast nook or dining table, making it a functional and versatile area for daily meals and gatherings. All 3 main floor bedrooms are spacious and feature original hardwood floors. The basement of the home has a large recreation room and laundry room, a 3 piece bathroom and an additional room that can be used for storage or a home office. The large backyard has 2 garden sheds, plenty of greenspace and a covered deck perfect for entertaining. Centrally located, located on a bus route and close to all amenities. Features of this home include a new A/C (2024) and newer furnace. This home is an excellent opportunity to add your touches and make your own!
Location
Province ON
County Brantford
Zoning F-R1C
Rooms
Family Room Yes
Basement Finished
Kitchen 1
Interior
Interior Features Primary Bedroom - Main Floor, Other
Cooling Central Air
Exterior
Garage Private
Garage Spaces 3.0
Pool None
Roof Type Asphalt Shingle
Total Parking Spaces 3
Building
Foundation Poured Concrete
Read Less Info
Want to know what your home might be worth? Contact us for a FREE valuation!

Our team is ready to help you sell your home for the highest possible price ASAP


