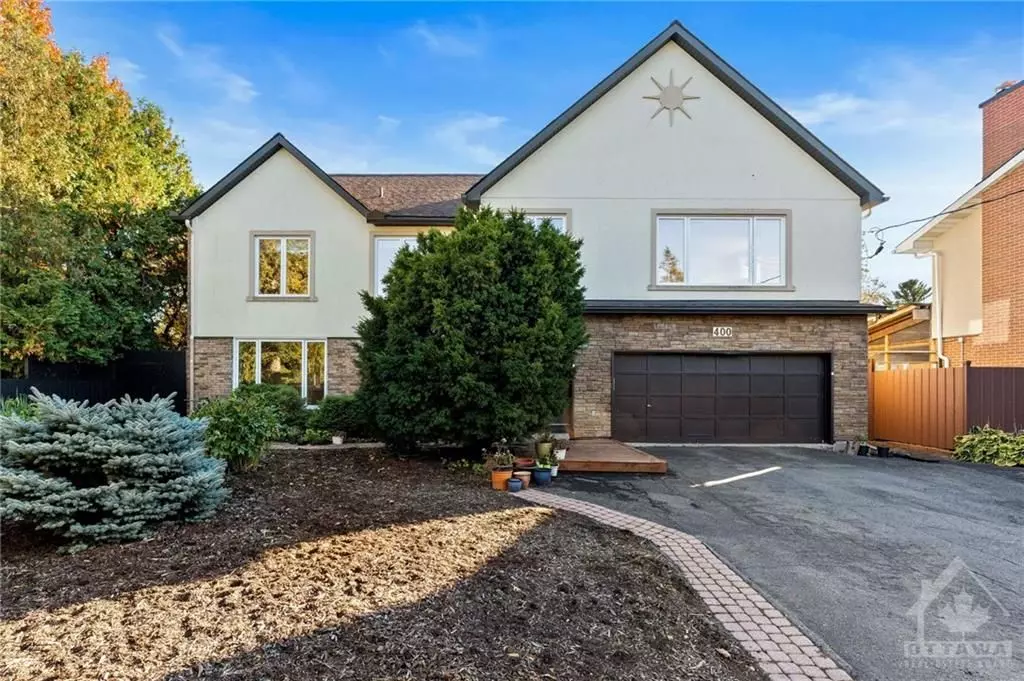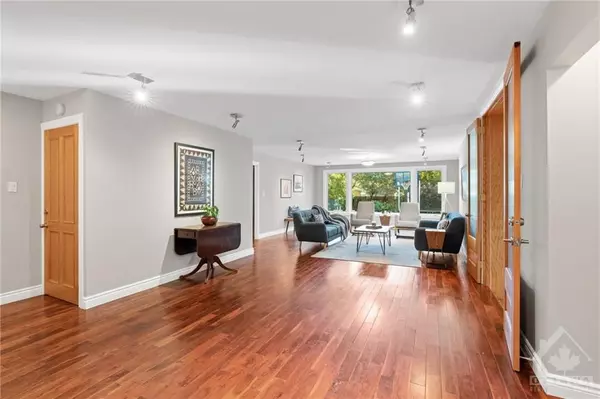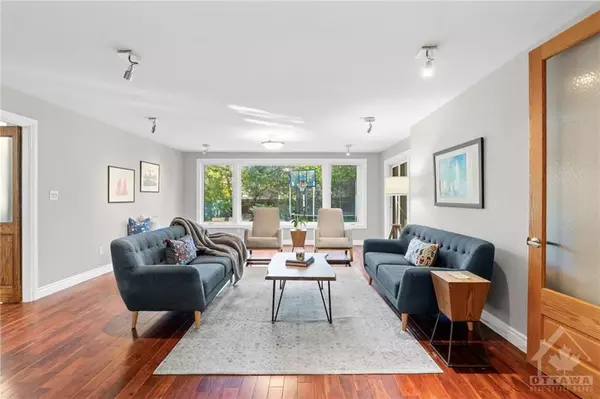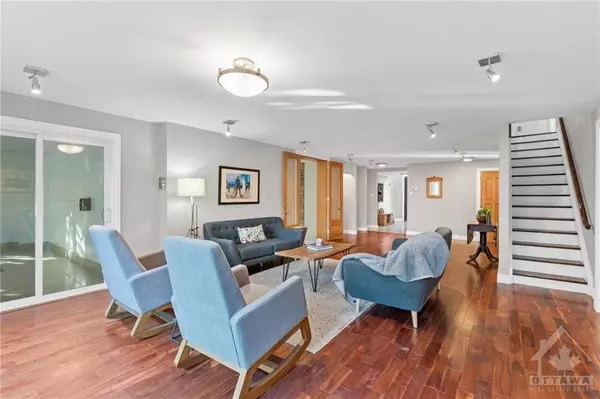$1,400,000
$1,499,900
6.7%For more information regarding the value of a property, please contact us for a free consultation.
6 Beds
4 Baths
SOLD DATE : 11/12/2024
Key Details
Sold Price $1,400,000
Property Type Single Family Home
Sub Type Detached
Listing Status Sold
Purchase Type For Sale
MLS Listing ID X9523628
Sold Date 11/12/24
Style 2-Storey
Bedrooms 6
Annual Tax Amount $13,714
Tax Year 2024
Property Description
Flooring: Hardwood, Huge home, huge lot, huge possibilities! 6 bed 4 bath home with 5000+ square feet of space across 3 fully finished levels. Expansive main floor offers large living & dining rms, den, modern kitchen w/twin breakfast counters, family room and a welcoming sunroom w/inground swim spa! Upstairs, there is no need to argue over who gets the largest room! 5 supersized bedrooms including a primary w/walk in & 5pc ensuite plus 4 more bedrooms and a massive 750+SF versatile loft area! Fully finished lower level is accessible via main house or separate side entrance and offers a bedroom, bathroom, kitchen, family rm and 30 x 13 rec room which offers great flex space. Currently a 6 bedroom home, but you could easily add 3 more beds plus the den to make this a 10 bedroom home w/an income generating inlaw suite. Heated/cooled by energy efficient geothermal system,great architectural features and timeless finishes including hardwood floors, high end appliances and granite counters., Flooring: Ceramic, Flooring: Carpet Wall To Wall
Location
Province ON
County Ottawa
Zoning RESIDENTIAL
Rooms
Family Room Yes
Basement Full, Finished
Separate Den/Office 1
Interior
Interior Features Water Heater Owned
Cooling Central Air
Fireplaces Number 1
Fireplaces Type Natural Gas
Exterior
Exterior Feature Hot Tub
Garage Inside Entry
Garage Spaces 8.0
Roof Type Asphalt Shingle
Total Parking Spaces 8
Building
Foundation Concrete
Read Less Info
Want to know what your home might be worth? Contact us for a FREE valuation!

Our team is ready to help you sell your home for the highest possible price ASAP







