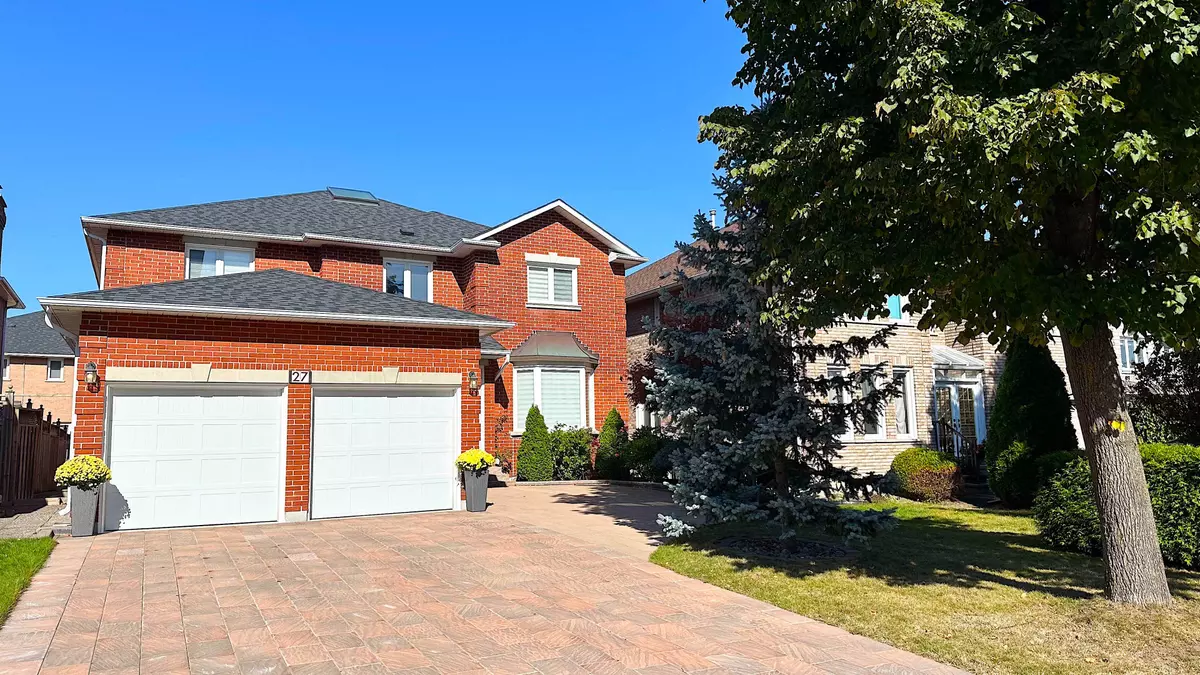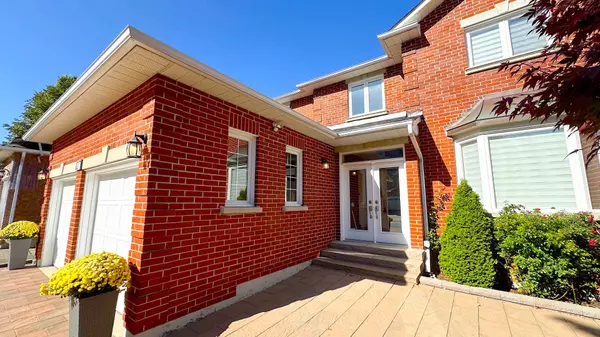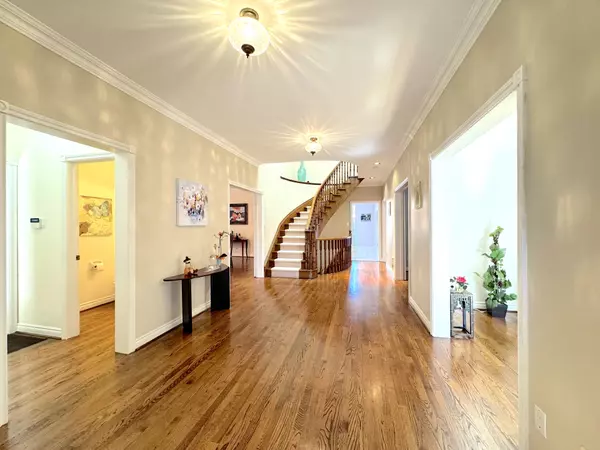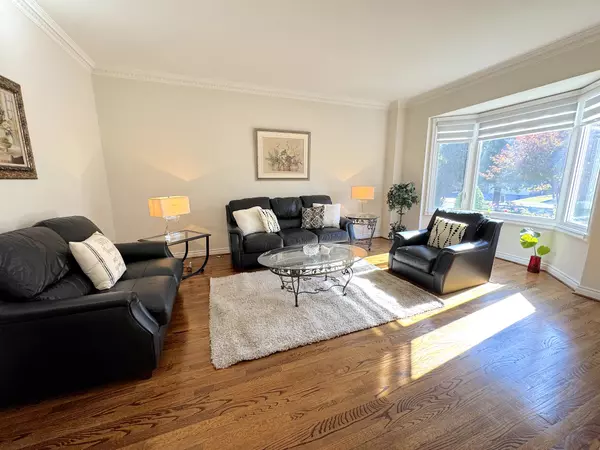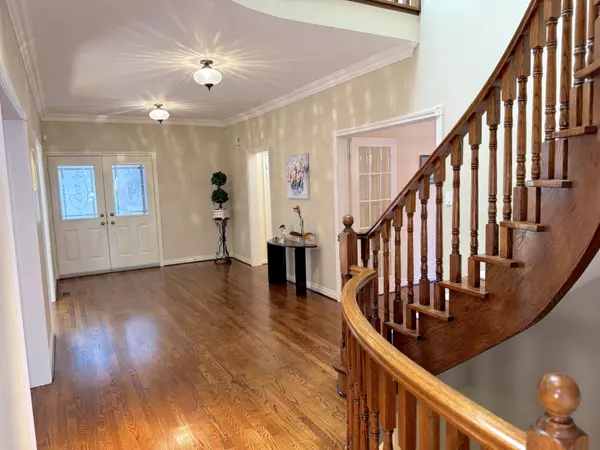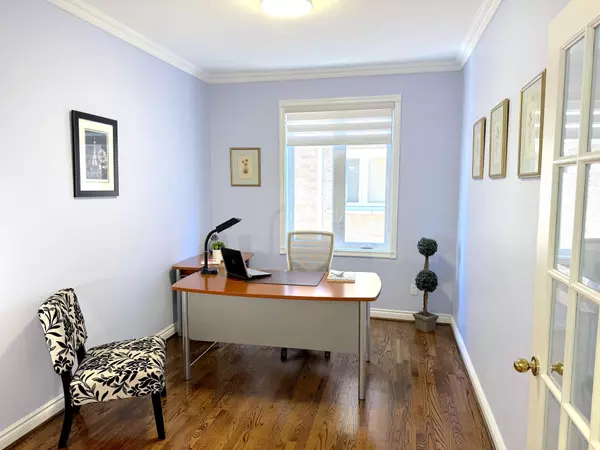$2,176,000
$2,095,000
3.9%For more information regarding the value of a property, please contact us for a free consultation.
6 Beds
5 Baths
SOLD DATE : 11/05/2024
Key Details
Sold Price $2,176,000
Property Type Single Family Home
Sub Type Detached
Listing Status Sold
Purchase Type For Sale
Approx. Sqft 3000-3500
MLS Listing ID N10402863
Sold Date 11/05/24
Style 2-Storey
Bedrooms 6
Annual Tax Amount $9,591
Tax Year 2024
Property Description
Discover Your Dream Home in Doncrest, Richmond Hill! This beautifully maintained 5-bedroom, 5-bathroom family home, cherished by the same owners since 1996, is now available in the highly desirable Doncrest neighbourhood. Offering 3,493 sq. ft (MPAC). of above-grade living space, this spacious two-story residence combines elegance, comfort, and timeless appeal. Step into the grand foyer, where a stunning circular staircase and skylight welcome you into the heart of the home. The formal living and dining rooms, cozy family room, and private office provide ample space for relaxation and entertainment. The sun-filled kitchen, featuring a walk-out to the deck, is ideal for family gatherings or hosting friends. Upstairs, the five generously sized bedrooms offer plenty of room for the entire family, while the partially finished basement includes a recreation room, 2-piece bathroom, and cold storage. This flexible space allows endless possibilities for customization whether its a home theater, gym, or additional living quarters. The exterior is just as impressive, featuring Interlock driveway with no sidewalks, allowing for unobstructed parking, and a meticulously maintained lawn. Recent updates such as New roof, Energy-efficient heat pump system, and Windows ensure that this home offers modern conveniences and peace of mind for its next owners.Located steps from Viva buses, popular restaurants, and essential amenities, this home is set in a prime location within a family-friendly community. With top-rated schools and beautiful parks nearby, this timeless gem is ready to welcome its new owners. Don't miss this opportunity to make it your own!
Location
Province ON
County York
Zoning R6
Rooms
Family Room Yes
Basement Partially Finished
Kitchen 1
Separate Den/Office 1
Interior
Interior Features Air Exchanger, Auto Garage Door Remote, Central Vacuum, Water Purifier, Water Meter, Water Heater
Cooling Central Air
Fireplaces Number 1
Fireplaces Type Family Room
Exterior
Garage Private
Garage Spaces 6.0
Pool None
Roof Type Asphalt Shingle
Total Parking Spaces 6
Building
Foundation Not Applicable
Others
Security Features Carbon Monoxide Detectors,Security System,Smoke Detector
Read Less Info
Want to know what your home might be worth? Contact us for a FREE valuation!

Our team is ready to help you sell your home for the highest possible price ASAP


