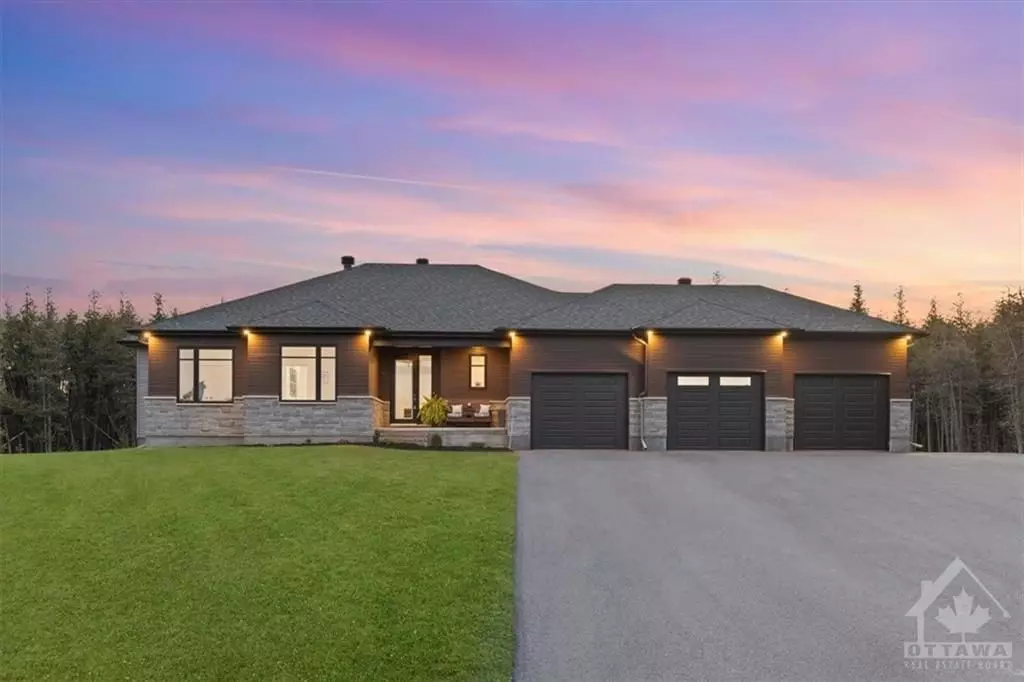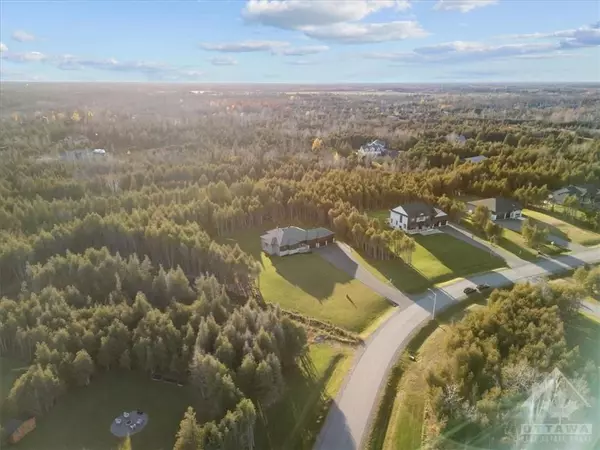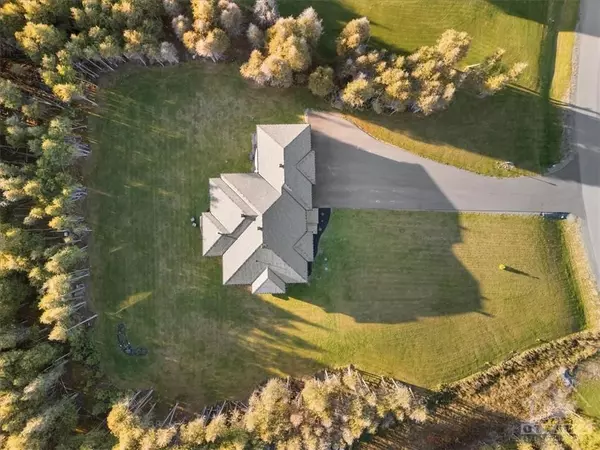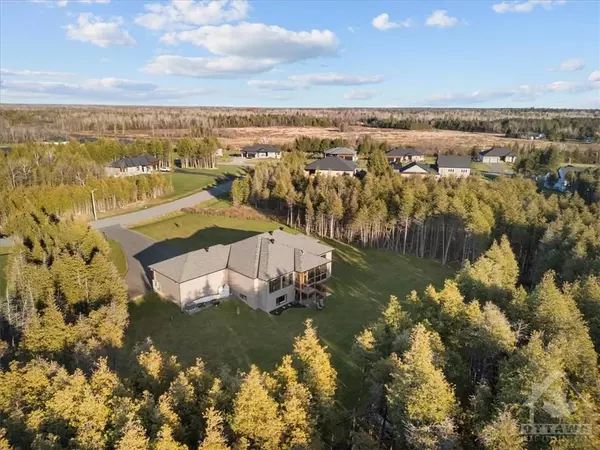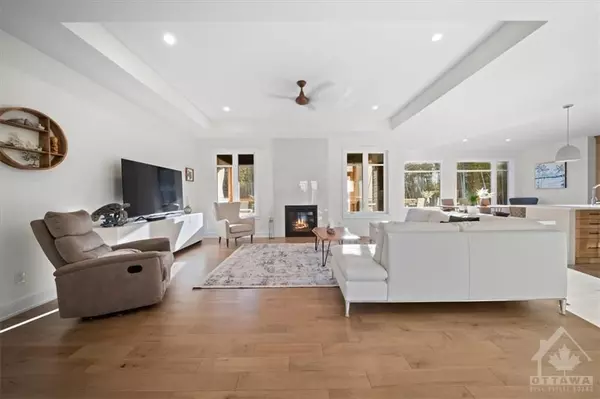$1,187,000
$1,198,000
0.9%For more information regarding the value of a property, please contact us for a free consultation.
5 Beds
3 Baths
2 Acres Lot
SOLD DATE : 11/18/2024
Key Details
Sold Price $1,187,000
Property Type Single Family Home
Sub Type Detached
Listing Status Sold
Purchase Type For Sale
MLS Listing ID X10419273
Sold Date 11/18/24
Style Bungalow
Bedrooms 5
Annual Tax Amount $5,204
Tax Year 2024
Lot Size 2.000 Acres
Property Description
Flooring: Tile, Flooring: Vinyl, OPEN HOUSE SUN 2-4PM/ This is a SPECTACULAR home in an amazing community! JUST over 3000 square feet of FINISHED space (includes lower level) This home has MANY AMAZING custom features! A 140 ft paved driveway guides you to the 3-car garage that is around 900 SF, the doors are 10' H x 8 'W. 8-foot exterior doors! 9 ft ceilings on the main & in lower level. Gorgeous 6" MAPLE hardwood on main! The kitchen is a WOW, 8-foot island, wall & walk in pantry, beautiful cabinetry that goes to the ceiling, quartz countertop & SOOO much more! 10 ft ceilings in the great room PLUS a gas fireplace!! There is an relaxed calm energy in this home! Screened in porch off the dining area that has 2 windows that are 7 feet wide - frames the CEDAR forest in the backyard, INCREDIBLE view! Large walk-in closet in the primary & 5-piece LUXURIOUS ensuite! The VERY bright FULLY finished lower level offers HUGE windows,2 additional bedrooms,a FULL bath PLUS a large rec room! 200 amp service, generator, BELL fibe, Flooring: Hardwood
Location
Province ON
County Lanark
Zoning RESIDENTIAL
Rooms
Family Room Yes
Basement Full, Finished
Separate Den/Office 2
Interior
Cooling Central Air
Fireplaces Number 1
Fireplaces Type Natural Gas
Exterior
Exterior Feature Deck
Garage Spaces 8.0
Roof Type Asphalt Shingle
Total Parking Spaces 8
Building
Foundation Concrete
Read Less Info
Want to know what your home might be worth? Contact us for a FREE valuation!

Our team is ready to help you sell your home for the highest possible price ASAP


