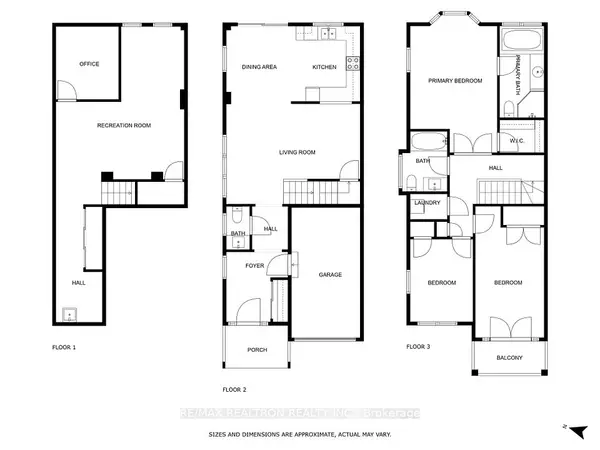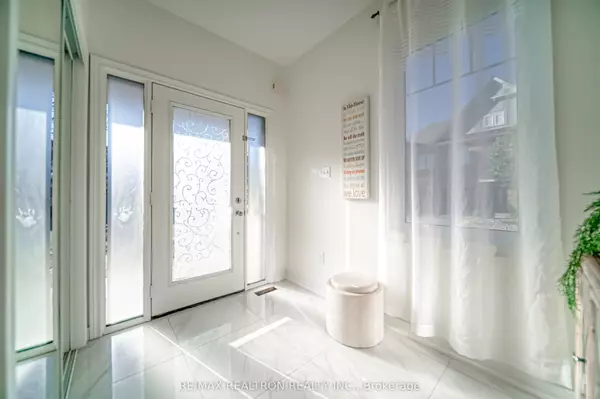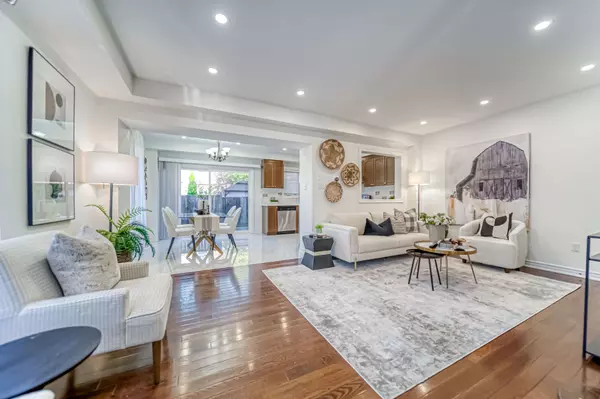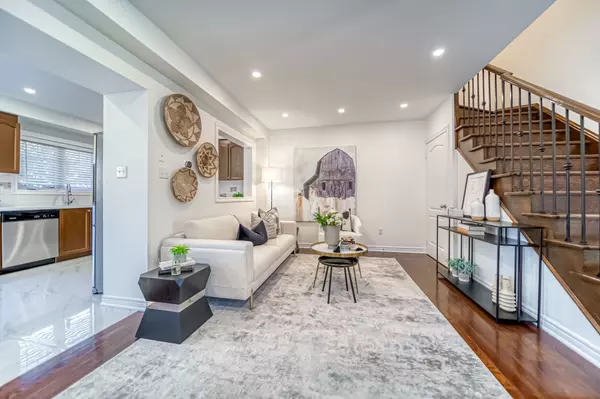$1,032,000
$1,099,900
6.2%For more information regarding the value of a property, please contact us for a free consultation.
4 Beds
3 Baths
SOLD DATE : 11/13/2024
Key Details
Sold Price $1,032,000
Property Type Townhouse
Sub Type Att/Row/Townhouse
Listing Status Sold
Purchase Type For Sale
Approx. Sqft 1500-2000
MLS Listing ID N9393557
Sold Date 11/13/24
Style 2-Storey
Bedrooms 4
Annual Tax Amount $4,113
Tax Year 2024
Property Description
Welcome To This Beautifully Upgraded 3+1 Bedroom, 3-Bathroom End-Unit/Corner Lot Townhome In The Desirable Cardinal Point Neighborhood! Open Concept Floorplan With Lots of Natural Lights, Offers The Space & Feel Of A Semi-Detached. Approximately 1,600 Sq Ft Of Living Space Above Ground + 684 sf Basement Space. Featuring Hardwood Floors Throughout, A Second-Floor Laundry & Direct Garage Access. This Home Is Perfect For A Growing Family Or Frist Time Home Buyers. The Master Bedroom Includes A 4-Piece Ensuite & A Large Closet, While The Second Bedroom Has A Private Balcony With Scenic Views. Enjoy A Professionally Finished Basement With An Office, A Gym, Plus Ample Storage. Minutes From Schools, Parks, Stouffville Go Station. Hwy 404 & Hwy 407. Move-In Ready With Premium Upgrades. Schedule Your Viewing Today!
Location
Province ON
County York
Zoning Residential
Rooms
Family Room No
Basement Finished
Kitchen 1
Separate Den/Office 1
Interior
Interior Features Carpet Free, Auto Garage Door Remote
Cooling Central Air
Exterior
Garage Private
Garage Spaces 3.0
Pool None
Roof Type Asphalt Shingle
Total Parking Spaces 3
Building
Foundation Concrete
Read Less Info
Want to know what your home might be worth? Contact us for a FREE valuation!

Our team is ready to help you sell your home for the highest possible price ASAP







