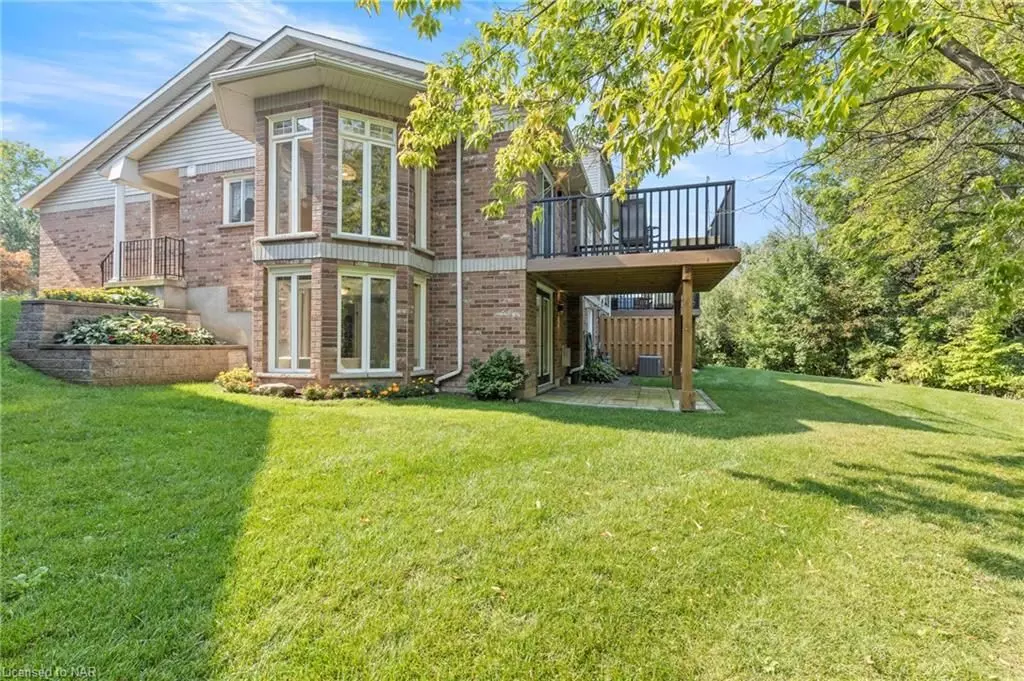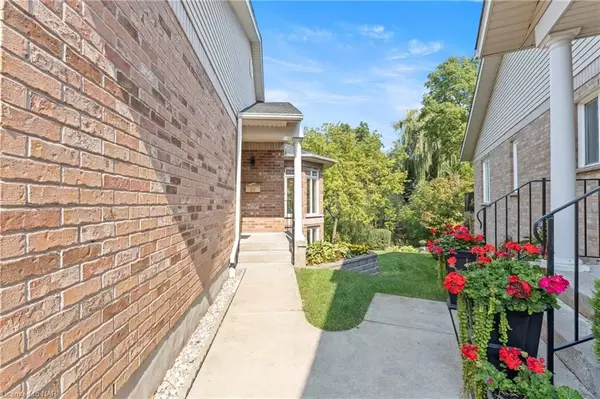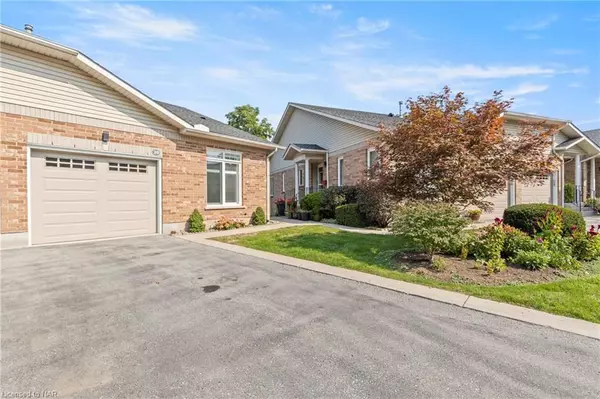$625,500
$625,000
0.1%For more information regarding the value of a property, please contact us for a free consultation.
3 Beds
3 Baths
1,121 SqFt
SOLD DATE : 11/04/2024
Key Details
Sold Price $625,500
Property Type Condo
Sub Type Condo Townhouse
Listing Status Sold
Purchase Type For Sale
Approx. Sqft 1000-1199
Square Footage 1,121 sqft
Price per Sqft $557
MLS Listing ID X9409223
Sold Date 11/04/24
Style Bungalow
Bedrooms 3
HOA Fees $460
Annual Tax Amount $4,811
Tax Year 2024
Property Description
This meticulously maintained end unit bungalow townhome offers a full basement lower level walkout & ravine views! Over 1700sqft of living space. Located in a complex of just 28 units, this quiet tucked away community is extremely well kept. Bright & open concept main level living with vaulted ceilings. Main floor offers 2 bedrooms, 2 full bathrooms, garden doors to the patio overlooking the ravine & main floor laundry with access to garage. The finished lower level provides additional living space with a generous 3rd bedroom, 3 pc bathroom, bright family room & doors to lower patio area. Lower level also provides a storage & utility room. 'Park Place' is a lovely enclave of townhomes conveniently located minutes to shopping, restaurants, QEW, parks, walking trails, a short drive to Niagara-on-the-Lake, Niagara Falls & all of the amenities our beautiful area has to offer!
Location
Province ON
County Niagara
Zoning R2
Rooms
Basement Walk-Out, Separate Entrance
Kitchen 1
Separate Den/Office 1
Interior
Cooling Central Air
Laundry Ensuite
Exterior
Exterior Feature Deck, Privacy, Private Entrance
Garage Private
Garage Spaces 2.0
Pool None
Amenities Available Visitor Parking
View Creek/Stream
Roof Type Asphalt Shingle
Total Parking Spaces 2
Building
Foundation Poured Concrete
Locker None
New Construction false
Others
Senior Community Yes
Pets Description Restricted
Read Less Info
Want to know what your home might be worth? Contact us for a FREE valuation!

Our team is ready to help you sell your home for the highest possible price ASAP







