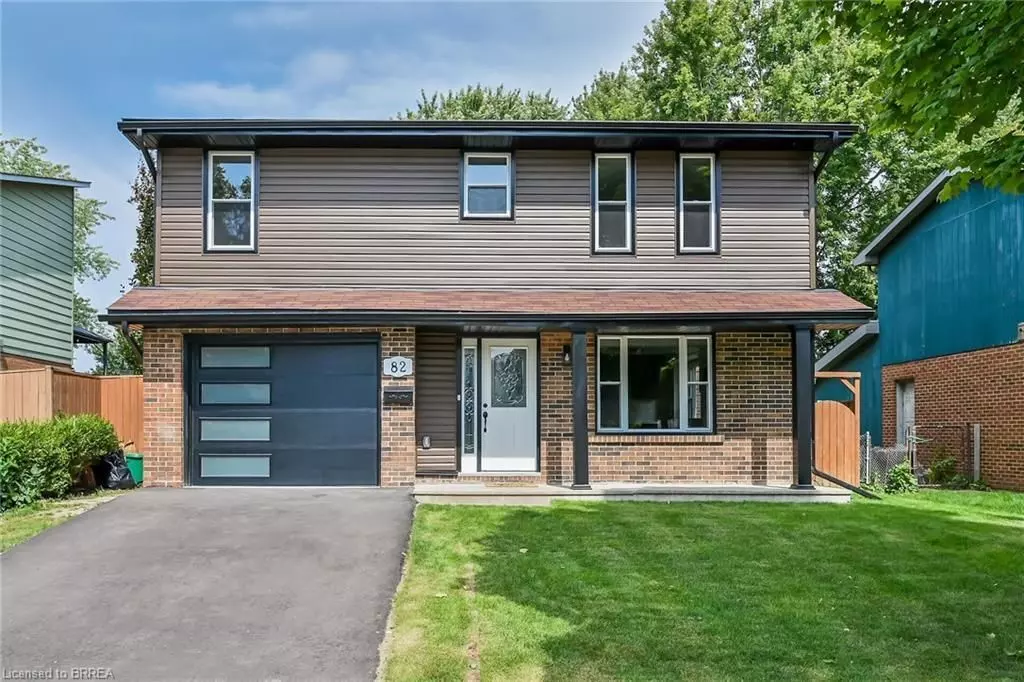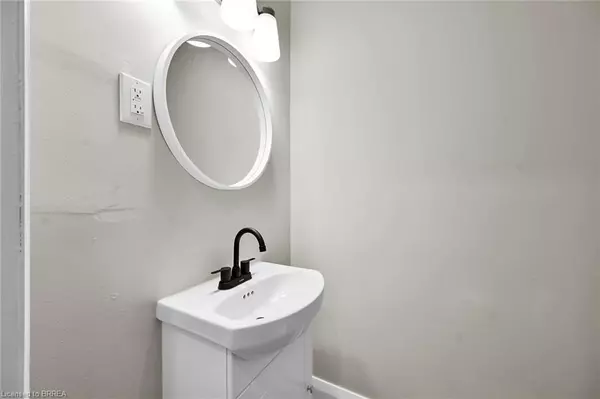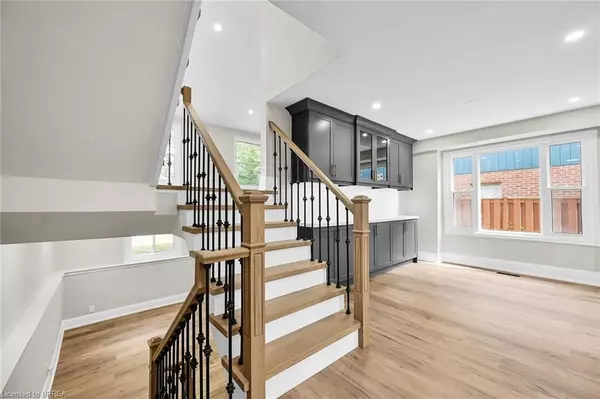$738,000
$779,500
5.3%For more information regarding the value of a property, please contact us for a free consultation.
3 Beds
4 Baths
SOLD DATE : 11/13/2024
Key Details
Sold Price $738,000
Property Type Single Family Home
Sub Type Detached
Listing Status Sold
Purchase Type For Sale
MLS Listing ID X9284769
Sold Date 11/13/24
Style Backsplit 3
Bedrooms 3
Annual Tax Amount $4,071
Tax Year 2023
Property Description
Discover the epitome of modern living in this exquisite detached backsplit home. Featuring 3 generous bedrooms and 4 well-appointed bathrooms, this home is designed with family comfort in mind. Situated in a tranquil, family-friendly community, it offers the luxury of backing onto a scenic park, perfect for family outings and leisure. The property has been fully renovated with top-of-the-line finishes, including quartz countertops, oak railings, and sophisticated pot lighting. The spacious, family-sized kitchen is a culinary haven, boasting extra cabinetry and ample storage solutions. Recent upgrades include new windows, a fresh exterior, and a new garage door with an advanced opener. The great room impresses with its vaulted ceiling and patio doors that lead to a new deck, ideal for entertaining. Strategically located near excellent schools, parks, and a bustling shopping center featuring the new Costco, this home also provides excellent highway access from its desirable north-end location. Embrace a lifestyle of elegance and convenience in this exceptional property.
Location
Province ON
County Brantford
Rooms
Family Room No
Basement Finished, Full
Kitchen 1
Interior
Interior Features Auto Garage Door Remote
Cooling Central Air
Exterior
Garage Private
Garage Spaces 2.0
Pool None
Roof Type Asphalt Shingle
Total Parking Spaces 2
Building
Foundation Poured Concrete
Read Less Info
Want to know what your home might be worth? Contact us for a FREE valuation!

Our team is ready to help you sell your home for the highest possible price ASAP







