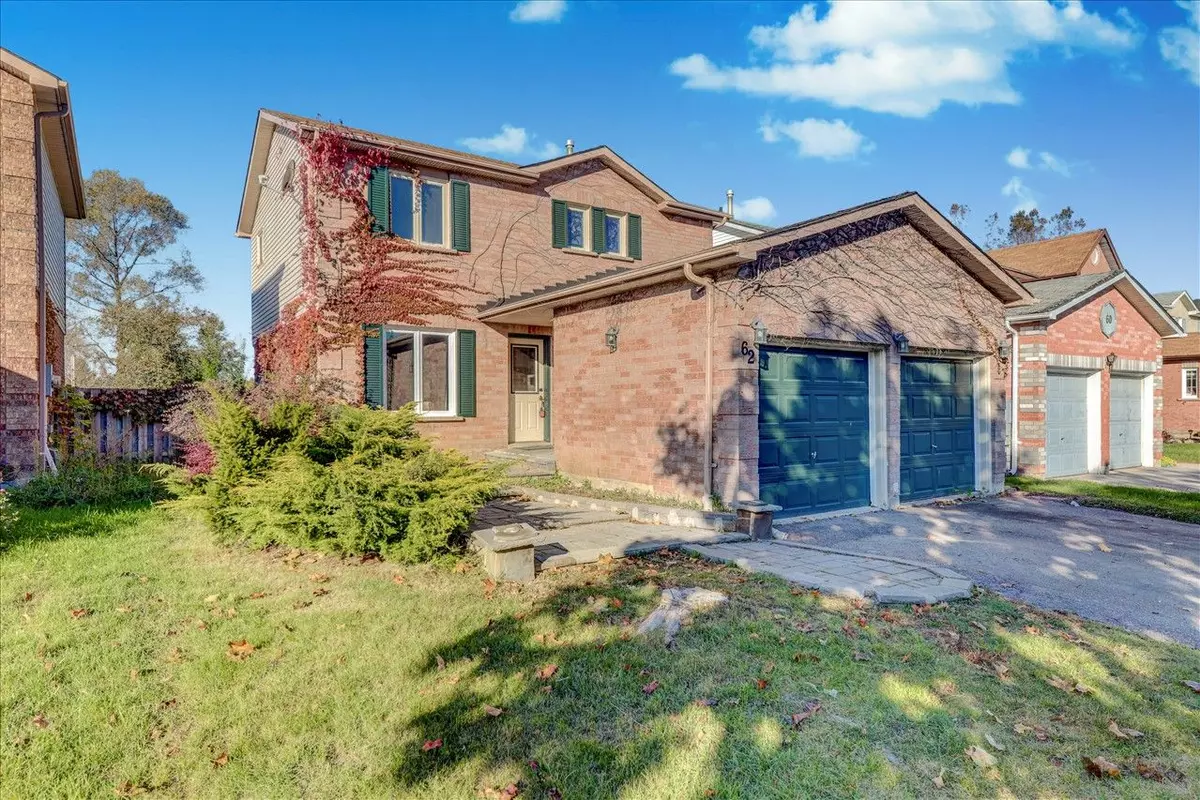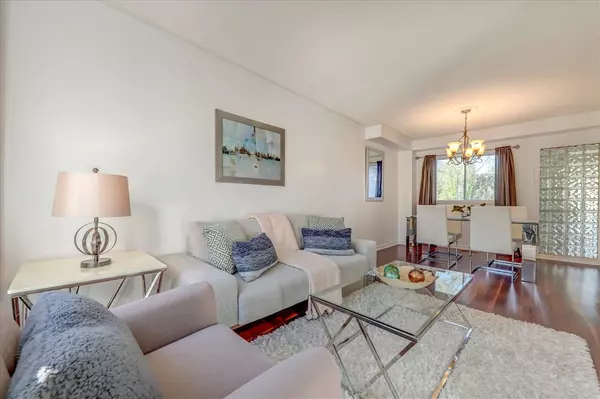$830,000
$799,900
3.8%For more information regarding the value of a property, please contact us for a free consultation.
4 Beds
3 Baths
SOLD DATE : 11/13/2024
Key Details
Sold Price $830,000
Property Type Single Family Home
Sub Type Detached
Listing Status Sold
Purchase Type For Sale
MLS Listing ID N9769855
Sold Date 11/13/24
Style 2-Storey
Bedrooms 4
Annual Tax Amount $3,829
Tax Year 2024
Property Description
Welcome to this charming home nestled on a sought-after and peaceful crescent, boasting a spacious lot with no sidewalks for added privacy and convenience. Ideally located within walking distance of schools, shopping, a recreation center, and daycare facilities, this residence is perfect for families looking for a vibrant community. Inside, you'll find three generously sized bedrooms, including a master suite complete with a luxurious en-suite bathroom and a walk-in closet for plenty of storage. The modern kitchen is a culinary dream, featuring stainless steel appliances and a beautiful granite countertop ideal for entertaining or casual family meals.This lively neighborhood is rich with amenities, including the stunning Tottenham Conservation Park, indoor and outdoor skating rinks, the scenic Caledon Trailway path, and the historic South Simcoe Railway Heritage Steam Train. The finished basement offers extra living space, perfect for a home office, playroom, or entertainment area. Don't miss the opportunity to make this delightful home your own
Location
Province ON
County Simcoe
Community Tottenham
Area Simcoe
Region Tottenham
City Region Tottenham
Rooms
Family Room Yes
Basement Finished
Kitchen 1
Separate Den/Office 1
Interior
Interior Features Other
Cooling Central Air
Exterior
Parking Features Private
Garage Spaces 6.0
Pool None
Roof Type Asphalt Shingle
Total Parking Spaces 6
Building
Foundation Concrete
Others
Senior Community Yes
Read Less Info
Want to know what your home might be worth? Contact us for a FREE valuation!

Our team is ready to help you sell your home for the highest possible price ASAP







