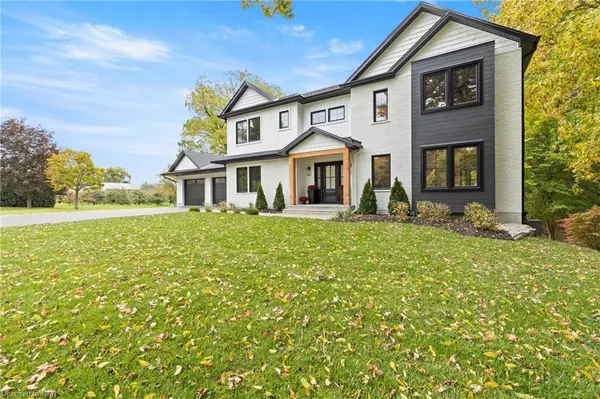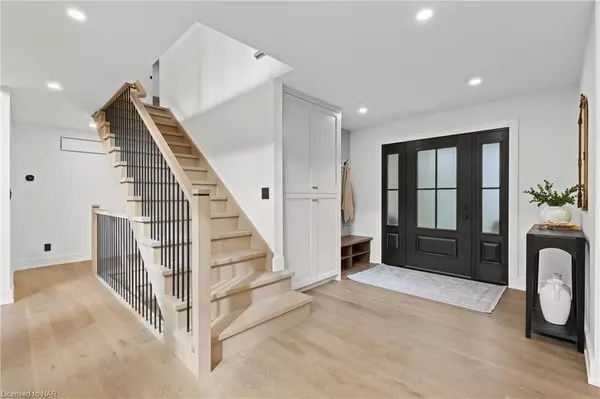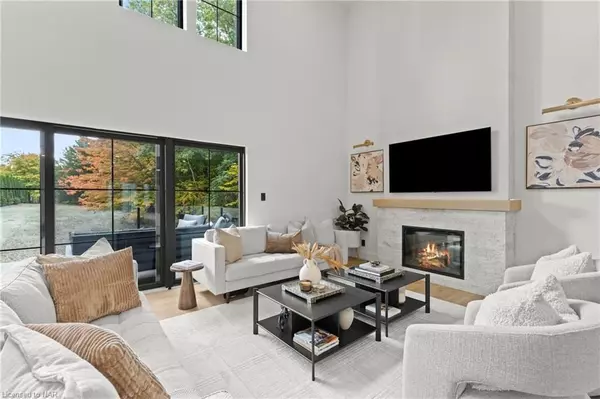$1,975,000
$2,150,000
8.1%For more information regarding the value of a property, please contact us for a free consultation.
5 Beds
3 Baths
4,119 SqFt
SOLD DATE : 11/13/2024
Key Details
Sold Price $1,975,000
Property Type Single Family Home
Sub Type Detached
Listing Status Sold
Purchase Type For Sale
Square Footage 4,119 sqft
Price per Sqft $479
MLS Listing ID X9420101
Sold Date 11/13/24
Style 2-Storey
Bedrooms 5
Annual Tax Amount $7,921
Tax Year 2024
Lot Size 0.500 Acres
Property Description
This is...the best of both worlds, a country property... close to the city!!! Nestled on a sprawling 1.67-acre lot, this breathtaking farmhouse contemporary home offers over 4,000 square feet of luxurious, finished living space. Completely renovated to perfection, this two-story masterpiece blends modern elegance with timeless farmhouse charm, providing an idyllic retreat for discerning homeowners.
As you step inside, you are greeted by a grand two-story living room bathed in natural light, creating a sense of openness and warmth. The living area boasts soaring ceilings, perfect for showcasing the home's expansive design, while providing a cozy, welcoming atmosphere for gatherings or quiet evenings by the fire.
The heart of the home is the gourmet kitchen, featuring gorgeous custom Oak Ridge cabinetry that exudes sophistication and craftsmanship. Every detail has been thoughtfully considered, from the high-end appliances to the sleek countertops, making this space a culinary dream.
The primary bedroom is a true sanctuary, with an en-suite bath that rivals any spa. It features elegant fixtures, dual vanities, and a soaker tub perfect for unwinding after a long day. In addition, there are 3 more bedrooms and 1 full bath upstairs, and 1 bedroom and bath on the lower level. Each room has been thoughtfully curated with impeccable attention to detail, offering stylish yet functional spaces for any lifestyle.
Outside, the expansive property provides endless possibilities for outdoor living, whether you envision entertaining under the stars, gardening, or simply enjoying the beauty of nature surrounding you. The peaceful setting offers privacy, yet is conveniently located close to all amenities.
This extraordinary home is truly a rare gem, offering a perfect balance of modern luxury and farmhouse charm.
Location
Province ON
County Niagara
Zoning G1, A1
Rooms
Family Room Yes
Basement Walk-Out, Finished
Kitchen 1
Separate Den/Office 1
Interior
Interior Features Bar Fridge, Water Heater Owned
Cooling Central Air
Fireplaces Number 2
Fireplaces Type Electric
Exterior
Exterior Feature Deck
Garage Private Double
Garage Spaces 8.0
Pool None
View Lake, Trees/Woods
Roof Type Asphalt Shingle
Total Parking Spaces 8
Building
Foundation Block
New Construction false
Others
Senior Community Yes
Read Less Info
Want to know what your home might be worth? Contact us for a FREE valuation!

Our team is ready to help you sell your home for the highest possible price ASAP







