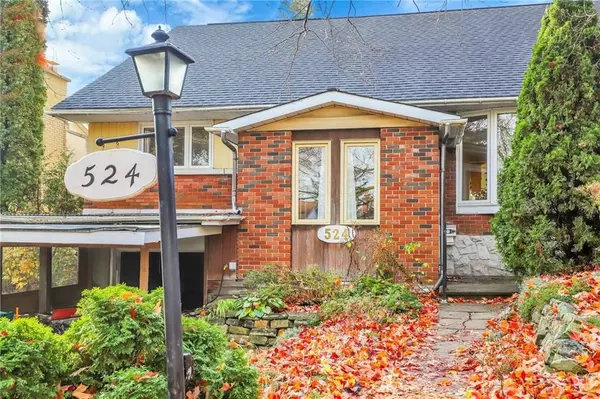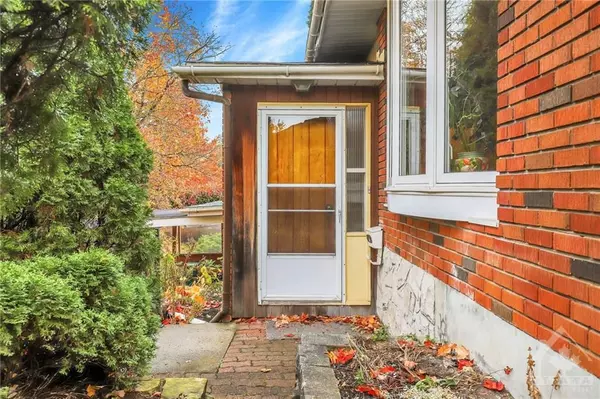$775,600
$754,900
2.7%For more information regarding the value of a property, please contact us for a free consultation.
5 Beds
3 Baths
SOLD DATE : 11/12/2024
Key Details
Sold Price $775,600
Property Type Single Family Home
Sub Type Detached
Listing Status Sold
Purchase Type For Sale
MLS Listing ID X10410762
Sold Date 11/12/24
Style 1 1/2 Storey
Bedrooms 5
Annual Tax Amount $5,716
Tax Year 2024
Property Description
Flooring: Tile, Discover this midcentury gem in Riverview! This 5-bed + den, 2.5-bath home offers flexible options to suit a variety of lifestyles. The main floor invites you into a formal living and dining room ideal for gatherings. The kitchen, eat-in and sitting area are super functional for entertaining. There are 3 beds on this level, the smallest of which has been converted into a dressing room plus 1 full bathroom. Upstairs, you'll find two additional large bedrooms, a den(office or flex space), another full bath and a handy walk-in storage room. The lower level extends versatility with garage access, in-law suite potential, a convenient powder/laundry room, and a spacious separate utility room—plenty of space to keep your workshop ready and separate from your 2 car garage (fits two cars lengthwise). You'll find no shortage of built-ins and neat storage solutions. Nestled in one of Ottawa’s most beautiful and sought after neighbourhoods. OPEN HOUSE CANCELLED NOV 10, Flooring: Hardwood, Flooring: Linoleum
Location
Province ON
County Ottawa
Zoning R1O
Rooms
Family Room Yes
Basement Full, Partially Finished
Interior
Interior Features Water Heater Owned
Cooling Central Air
Fireplaces Number 1
Fireplaces Type Natural Gas
Exterior
Garage Spaces 4.0
Total Parking Spaces 4
Building
Foundation Block
Read Less Info
Want to know what your home might be worth? Contact us for a FREE valuation!

Our team is ready to help you sell your home for the highest possible price ASAP







