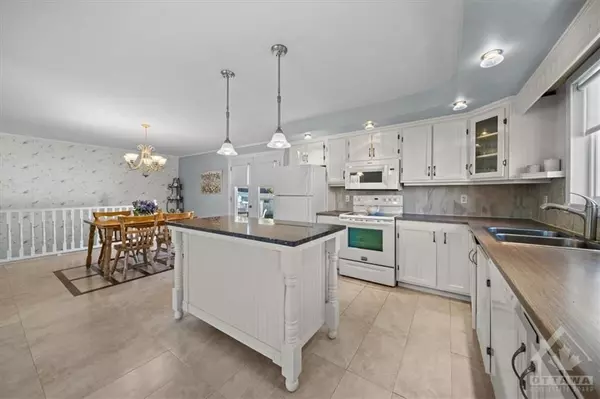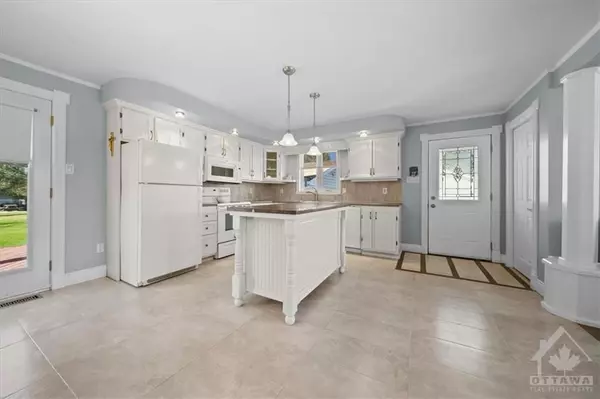$460,000
$549,900
16.3%For more information regarding the value of a property, please contact us for a free consultation.
2 Beds
2 Baths
0.5 Acres Lot
SOLD DATE : 11/14/2024
Key Details
Sold Price $460,000
Property Type Single Family Home
Sub Type Detached
Listing Status Sold
Purchase Type For Sale
MLS Listing ID X9521375
Sold Date 11/14/24
Style Bungalow
Bedrooms 2
Annual Tax Amount $2,877
Tax Year 2024
Lot Size 0.500 Acres
Property Description
Experience pride of ownership in this beautifully renovated bungalow nestled in the heart of Clarence Creek! Offering a bright open-concept layout, it features a cozy living rm, dining rm, and a modern kitchen with abundant storage and generous counter space. The main level is complete with a spacious bathroom, 2 well-sized bedrooms, and the convenience of a laundry rm. The fully finished basement, perfect for entertaining, includes a gas f/p, a versatile den that can be easily converted into a 3rd bedroom, a bar, and a home theatre setup. A second full bathroom completes this level. Set on a pristine half-acre lot, the outdoor space is ideal for family gatherings, featuring a composite deck, paved and interlocked driveway, and a fire pit. The oversized heated garage is a dream for hobbyists or those with projects in mind. With no rear neighbours, this property is perfect for downsizers seeking tranquility without compromising on space. 40 YR CEDAR SHINGLES (2009) FURNACE (2014), Flooring: Hardwood, Flooring: Ceramic
Location
Province ON
County Prescott And Russell
Zoning Residential
Rooms
Family Room Yes
Basement Full, Finished
Interior
Interior Features Water Heater Owned
Cooling Central Air
Fireplaces Number 1
Fireplaces Type Natural Gas
Exterior
Exterior Feature Deck
Garage Spaces 5.0
Roof Type Shingles
Total Parking Spaces 5
Building
Foundation Block
Read Less Info
Want to know what your home might be worth? Contact us for a FREE valuation!

Our team is ready to help you sell your home for the highest possible price ASAP







