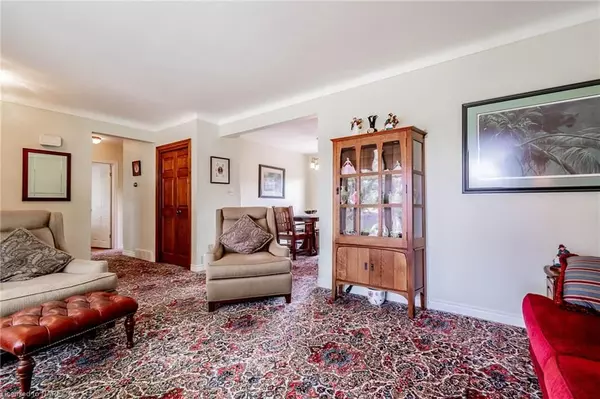$600,000
$625,000
4.0%For more information regarding the value of a property, please contact us for a free consultation.
4 Beds
2 Baths
1,818 SqFt
SOLD DATE : 11/14/2024
Key Details
Sold Price $600,000
Property Type Single Family Home
Sub Type Detached
Listing Status Sold
Purchase Type For Sale
Square Footage 1,818 sqft
Price per Sqft $330
MLS Listing ID X9413031
Sold Date 11/14/24
Style Bungalow
Bedrooms 4
Annual Tax Amount $3,818
Tax Year 2024
Property Description
Welcome to this charming 1966 brick bungalow, a one-owner gem that exudes pride of ownership. This inviting home features three comfortable bedrooms on the main floor, complemented by a fully finished basement that includes an additional bedroom and office, ideal for a growing family or a potential in-law suite thanks to its separate side entrance. The eat-in kitchen is a delightful space, boasting Corian countertops and a gas stove, perfect for both everyday meals and entertaining. The spacious, bright living room is a highlight, with a large window that floods the room with natural light. Beneath the carpets, you'll find beautiful hardwood floors ready to be revealed and restored.
Step outside to enjoy the outdoor living space, complete with a gas barbecue hookup, lush gardens, and a garden shed. The double-wide driveway with a carport provides ample parking. Nestled in a quiet neighborhood, this home is conveniently located near walking trails, parks, shopping, and restaurants, with easy highway access for your commuting needs. Don't miss out on this fantastic opportunity to create lasting memories in a home that has been cherished for decades and make this beloved family home uniquely yours.
Location
Province ON
County Niagara
Zoning R1
Rooms
Basement Finished, Full
Kitchen 1
Separate Den/Office 1
Interior
Interior Features Water Softener, Central Vacuum
Cooling Central Air
Laundry In Basement
Exterior
Garage Private Double
Garage Spaces 5.0
Pool None
Roof Type Asphalt Shingle
Total Parking Spaces 5
Building
Foundation Poured Concrete
New Construction false
Others
Senior Community No
Read Less Info
Want to know what your home might be worth? Contact us for a FREE valuation!

Our team is ready to help you sell your home for the highest possible price ASAP







