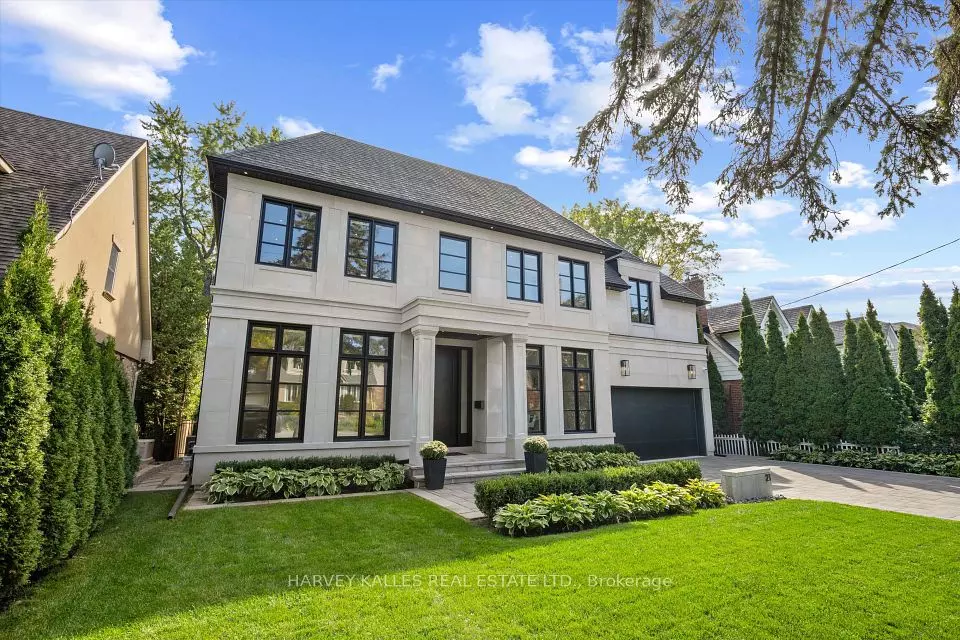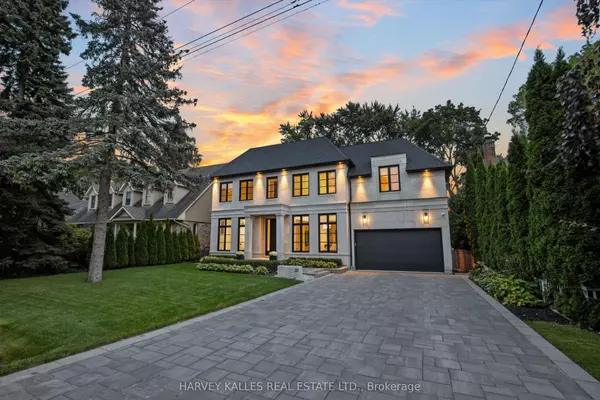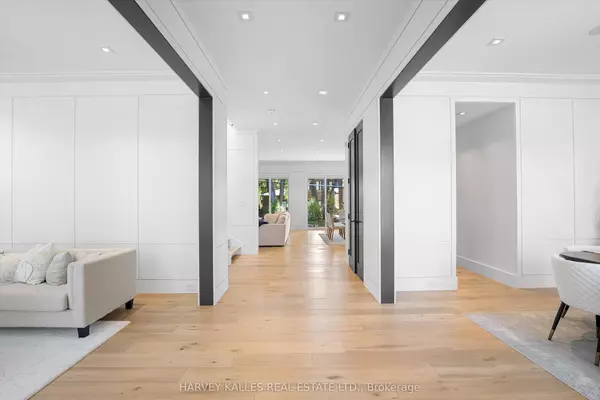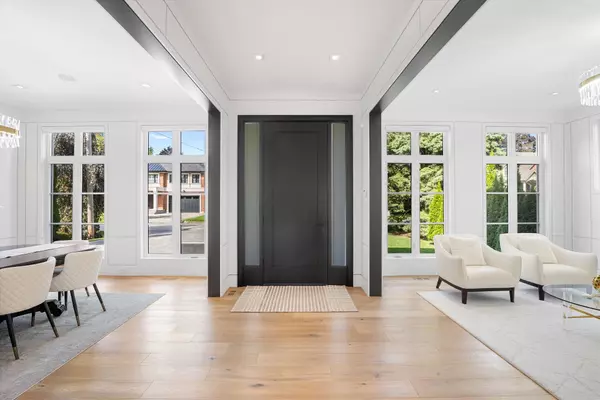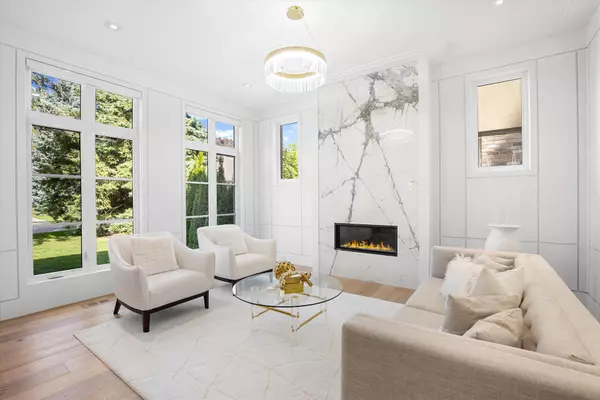$4,600,000
$4,898,000
6.1%For more information regarding the value of a property, please contact us for a free consultation.
4 Beds
6 Baths
SOLD DATE : 11/15/2024
Key Details
Sold Price $4,600,000
Property Type Single Family Home
Sub Type Detached
Listing Status Sold
Purchase Type For Sale
Approx. Sqft 3500-5000
MLS Listing ID W9373256
Sold Date 11/15/24
Style 2-Storey
Bedrooms 4
Annual Tax Amount $16,394
Tax Year 2024
Property Description
Welcome home to 21 Golfcrest Road! This stunning custom-built masterpiece spans over 4,300 sq ft of above-grade living plus a fully finished lower level where modern elegance meets everyday comfort. Offering 4 spacious bedrooms each with ensuite bathed in natural light & designed for relaxation. Massive double skylight w/vaulted ceilings, glass railing, floating staircase & custom wall panelling throughout. The heart of the home is a gourmet kitchen that inspires culinary adventures, seamlessly flowing into an open-concept family area. Custom cabinetry w/island, built-in appliances, quartz counters/backsplash, walk-in prep/pantry & 12' sliding doors to your stunning loggia w/glass railings. The expansive fully finished basement w/built-in bar is a versatile haven for cozy movie nights or energizing workouts, complete with a walk-out to your private backyard paradise. 6 luxurious bathrooms, mud room, 2 laundry rooms & a double car garage, this home beautifully marries convenience with sophistication. Highly sought after neighbourhood w/parks, top schools, shopping, this property is a true gem!
Location
Province ON
County Toronto
Rooms
Family Room Yes
Basement Finished with Walk-Out, Full
Kitchen 1
Interior
Interior Features Central Vacuum
Cooling Central Air
Exterior
Garage Private Double
Garage Spaces 6.0
Pool None
Roof Type Not Applicable
Total Parking Spaces 6
Building
Foundation Not Applicable
Read Less Info
Want to know what your home might be worth? Contact us for a FREE valuation!

Our team is ready to help you sell your home for the highest possible price ASAP


