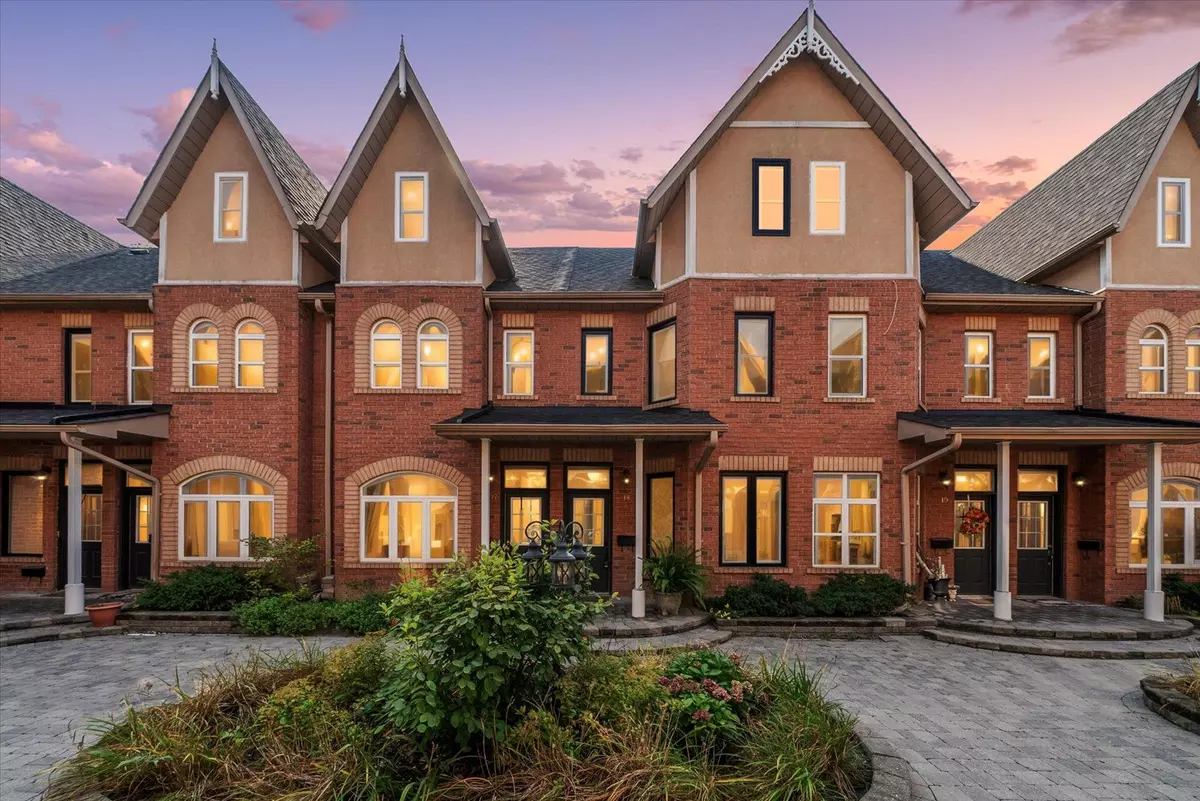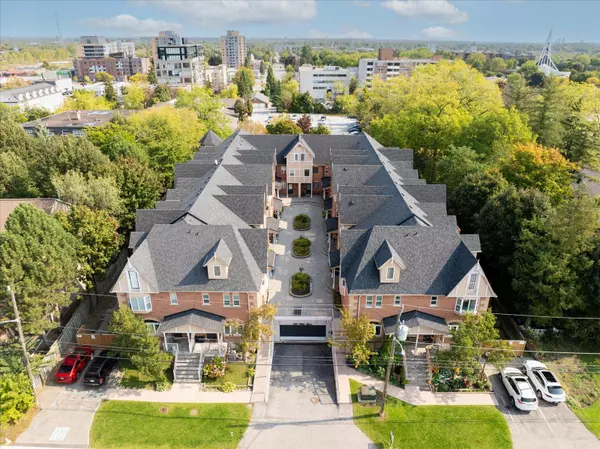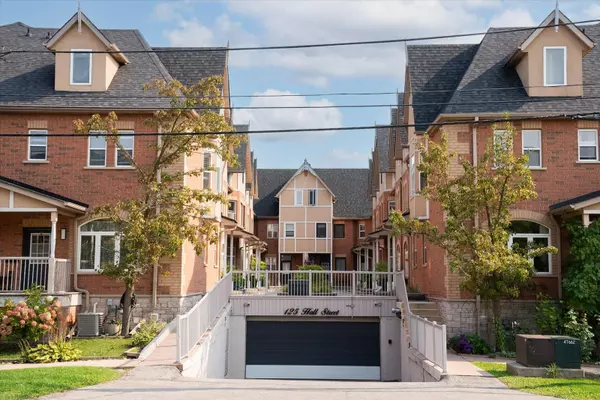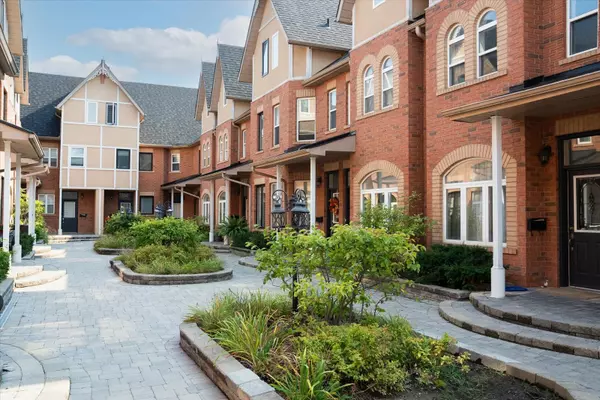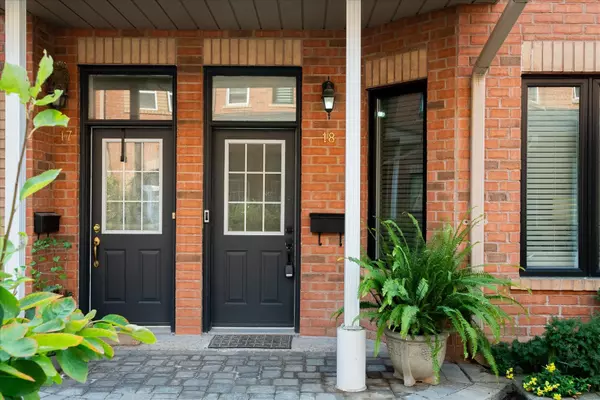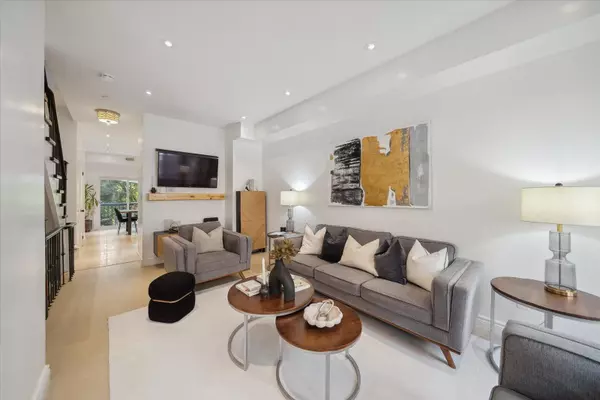$875,000
$899,000
2.7%For more information regarding the value of a property, please contact us for a free consultation.
3 Beds
3 Baths
SOLD DATE : 11/15/2024
Key Details
Sold Price $875,000
Property Type Condo
Sub Type Condo Townhouse
Listing Status Sold
Purchase Type For Sale
Approx. Sqft 1400-1599
MLS Listing ID N9809620
Sold Date 11/15/24
Style 3-Storey
Bedrooms 3
HOA Fees $654
Annual Tax Amount $3,033
Tax Year 2024
Property Description
Welcome to your dream home! This beautifully renovated & meticulously maintained residence offers the perfect blend of modern luxury and classic charm. Nestled within the prestigious Mill Pond neighbourhood, the home boasts a fully renovated first floor, brand new windows throughout, and a spacious new deck - to name a few! Featuring three bedrooms and 2.5 updated bathrooms, it is perfect for families seeking both style and functionality. Enjoy the luxury of large bedrooms, each offering ample space and natural light. The updated bathrooms provide a spa-like retreat, while newer stairs lead you seamlessly to each level. Outside, unwind on your brand-new deck in the backyard ideal for outdoor gatherings or relaxing after a long day. Additional highlights include direct access to your very own underground parking for two vehicles, ensuring convenience and security. Located in the coveted Mill Pond community, this townhouse is nestled in a family-friendly neighborhood with access to parks, shopping, and highly rated schools, all within walking distance. Don't miss the opportunity to make this exceptional townhouse your new home. Schedule a showing today! Please click on the virtual tour link to learn more.
Location
Province ON
County York
Rooms
Family Room Yes
Basement Partial Basement, Separate Entrance
Kitchen 1
Interior
Interior Features Auto Garage Door Remote, Carpet Free, On Demand Water Heater, Storage
Cooling Central Air
Laundry Ensuite, In-Suite Laundry, Sink
Exterior
Exterior Feature Patio, Landscaped, Porch, Privacy, Deck, Lighting
Garage Underground
Garage Spaces 2.0
View Trees/Woods, Garden
Roof Type Asphalt Shingle
Total Parking Spaces 2
Building
Foundation Concrete
Locker None
Others
Pets Description Restricted
Read Less Info
Want to know what your home might be worth? Contact us for a FREE valuation!

Our team is ready to help you sell your home for the highest possible price ASAP


