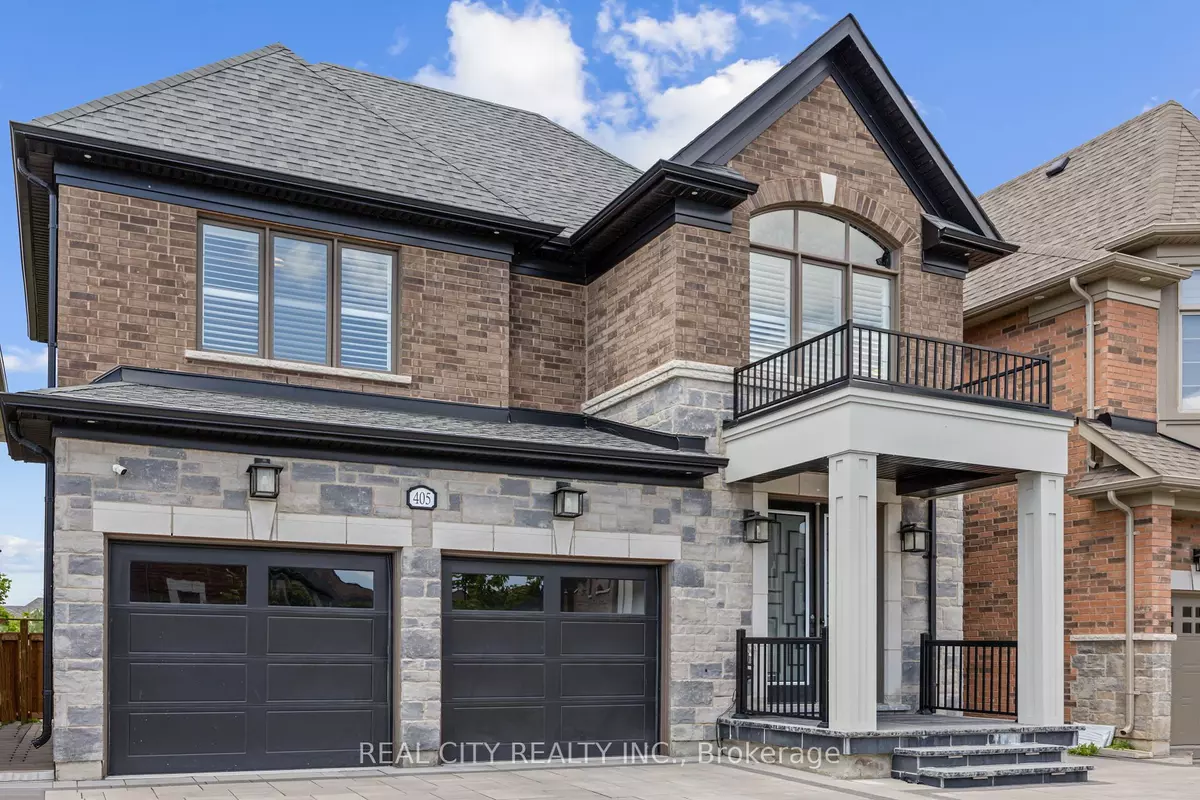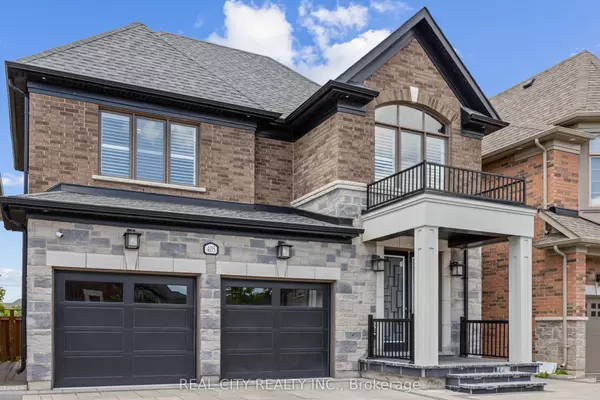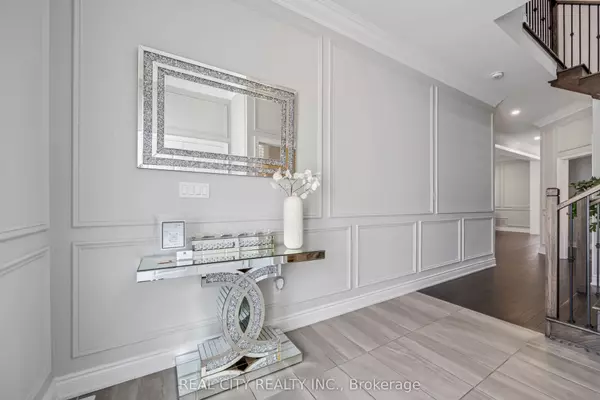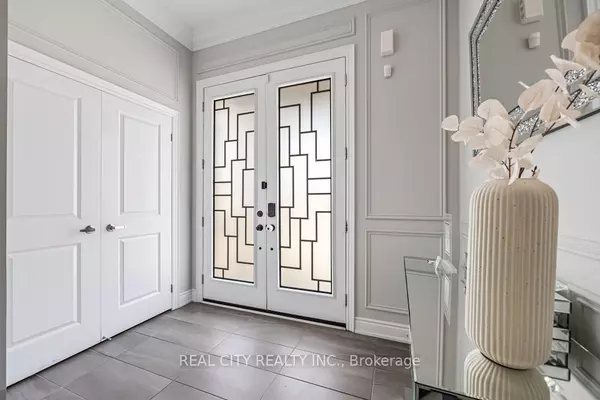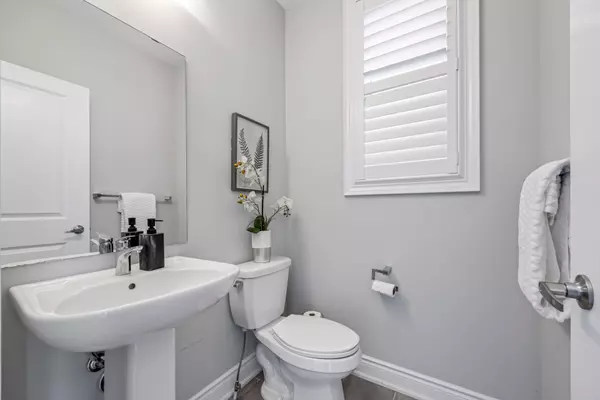$1,700,000
$1,850,000
8.1%For more information regarding the value of a property, please contact us for a free consultation.
6 Beds
5 Baths
SOLD DATE : 11/16/2024
Key Details
Sold Price $1,700,000
Property Type Single Family Home
Sub Type Detached
Listing Status Sold
Purchase Type For Sale
MLS Listing ID W9377009
Sold Date 11/16/24
Style 2-Storey
Bedrooms 6
Annual Tax Amount $5,284
Tax Year 2024
Property Description
Absolutely Stunning!!! This Exquisite 4 Bed+2 & 5Washrooms Ravine Detached Premium Lot With Approximately 3900sq ft Designed Living Space. This Home Features Elegant Hardwood Floors Throughout The Main Floor, Electric Fireplace, Waffle Ceilings, Sonos Sound System, Chandeliers, Accent Wall And Smooth Ceilings. This Heart Of The Home Boast A Cozy Ambiance That Add A Touch Of Sophistication. The Main Floor Office Provides Flexibility For Remote Work/Study. The Gorgeous Kitchen With Top Of The Line Appliances Is A Chef's Delight, Showcasing A Unique Wine Caller With A View Of The Pond. Primary Bedroom Includes An Ensuite Bathroom With A Walk-In Shower + Two Spacious Walk-In Closet. MINT 2bedrooms Fully Finished Basement With New Kitchen. Fully Fenced Backyard. Exterior Pot Lights, Front Expensive Stone Interlocking For Extra Parking With Lights At Front And Back.
Location
Province ON
County Halton
Rooms
Family Room Yes
Basement Apartment, Separate Entrance
Kitchen 2
Separate Den/Office 2
Interior
Interior Features Auto Garage Door Remote
Cooling Central Air
Exterior
Garage Private
Garage Spaces 6.0
Pool None
Roof Type Asphalt Shingle
Total Parking Spaces 6
Building
Foundation Concrete
Read Less Info
Want to know what your home might be worth? Contact us for a FREE valuation!

Our team is ready to help you sell your home for the highest possible price ASAP


