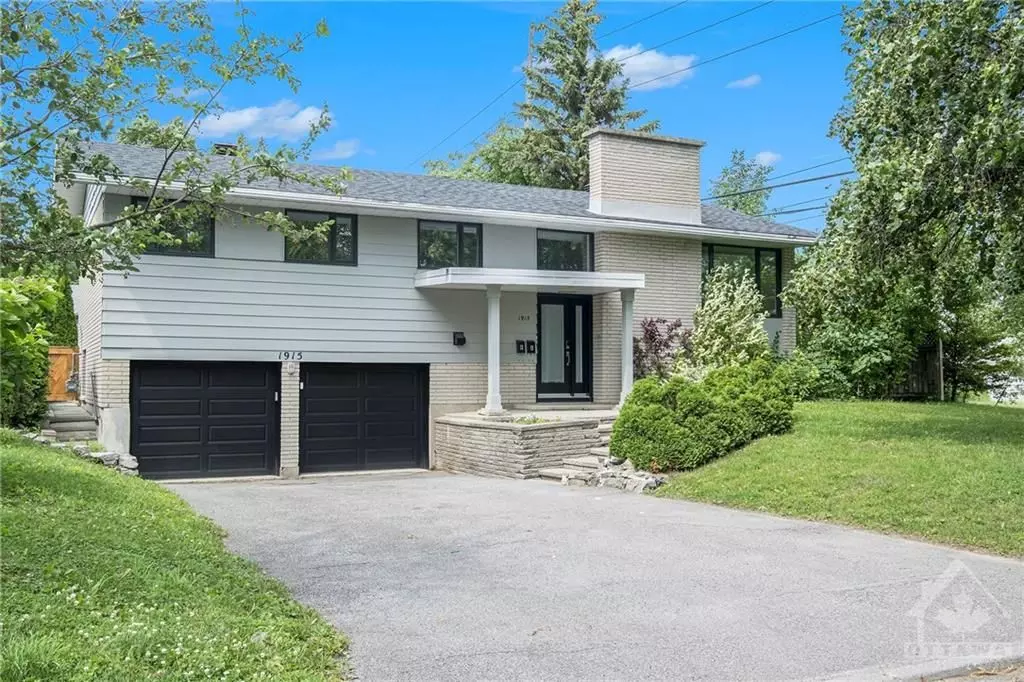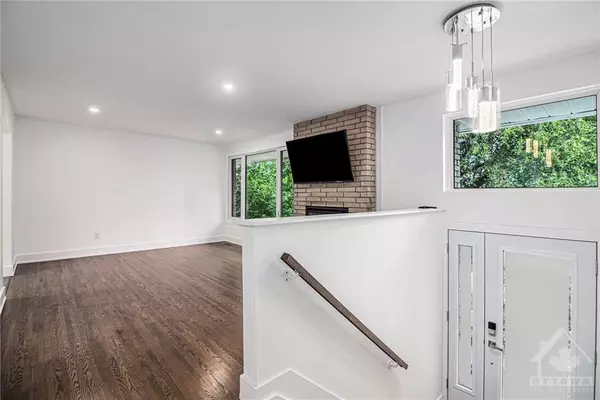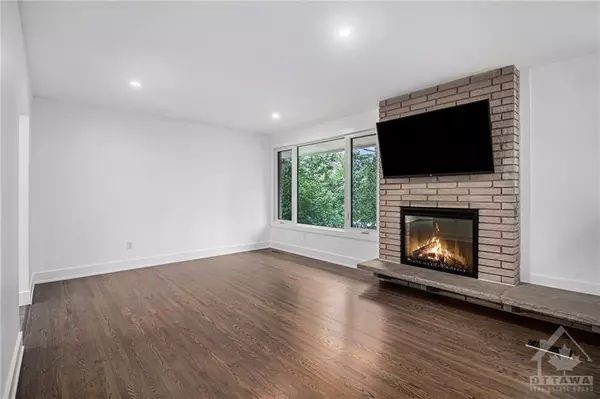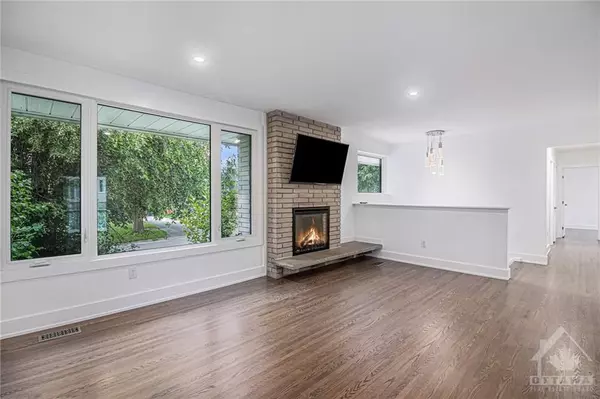$885,000
$895,000
1.1%For more information regarding the value of a property, please contact us for a free consultation.
4 Beds
2 Baths
SOLD DATE : 11/15/2024
Key Details
Sold Price $885,000
Property Type Single Family Home
Sub Type Detached
Listing Status Sold
Purchase Type For Sale
MLS Listing ID X10411071
Sold Date 11/15/24
Style Other
Bedrooms 4
Annual Tax Amount $5,639
Tax Year 2023
Property Description
Flooring: Tile, FULL TOP TO BOTTOM REMODEL! Situated next to Greenspace, in the highly regarded neighborhood of Alta Vista, discover this fully renovated masterpiece. With large windows, the quality of the finishes throughout the home are clear! A modern kitchen awaits with plenty of custom cabinetry and large Quartz island, perfect for catching up after work. Recently Refinished Hardwood floors, fresh paint and backsplash (June 2024) are just a few of the many updates. Upstairs, enjoy 3 large bedrooms and a luxurious 4 piece bathroom, complete with large soaker tub. The southwest facing, fully fenced backyard also enjoys a large deck. With close proximity to major hospitals you'll love the ability to create extra income with the fully separate in law suite that features modern finishes and high quality appliances. The space could also be used for family or Home business. A large driveway complete with a double car garages offers direct access to the home! Includes 2 of each major appliance., Flooring: Hardwood, Flooring: Laminate
Location
Province ON
County Ottawa
Zoning Residential
Rooms
Family Room Yes
Basement Full, Finished
Separate Den/Office 1
Interior
Interior Features Water Heater Owned, In-Law Suite, Other
Cooling Central Air
Fireplaces Number 2
Fireplaces Type Electric, Natural Gas
Exterior
Exterior Feature Deck
Garage Spaces 6.0
Roof Type Asphalt Shingle
Total Parking Spaces 6
Building
Foundation Concrete
Read Less Info
Want to know what your home might be worth? Contact us for a FREE valuation!

Our team is ready to help you sell your home for the highest possible price ASAP







