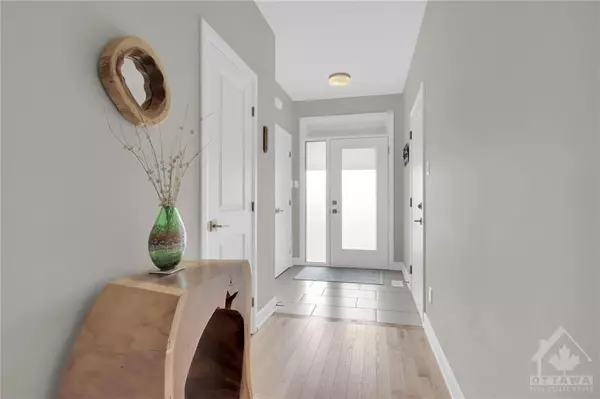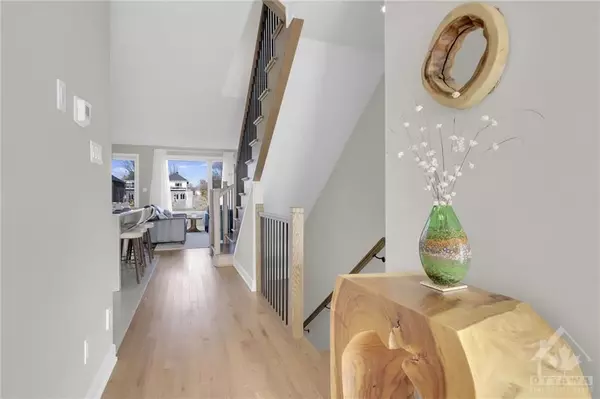$745,000
$748,900
0.5%For more information regarding the value of a property, please contact us for a free consultation.
3 Beds
3 Baths
SOLD DATE : 11/20/2024
Key Details
Sold Price $745,000
Property Type Multi-Family
Sub Type Semi-Detached
Listing Status Sold
Purchase Type For Sale
MLS Listing ID X10410976
Sold Date 11/20/24
Style 2-Storey
Bedrooms 3
Annual Tax Amount $4,000
Tax Year 2024
Property Description
Stunning home! 1 year old! Fabulous location w/right-of-way path to one side. Semi-detached linked by garage only! No common living space walls! Huge lot 37.50'wide X approx 204.22' deep. Create your own Oasis! Spacious interior open concept. Spacious modern Kitch w/quartz counters, pot & pan drawers, walk-in pantry, 3 SS appliances, microwave & centre island work/breakfast bar! Entertainment size eating area. Cozy greatrm features environmentally friendly electric fireplace. Both w/hrdwd flrs. 2 piece powder rm & access to an oversized single garage complete this level. Upstairs you'll find hrdwd flrs grace the hallway. A spacious Primary bedrm offers a large walk-in closet, ample room for king size furnishings & a wonderful ensuite bathrm w/upgraded quartz countertops, dual sinks & walk-in shower. Upper level laundry, Quartz counters main bathrm & 2 secondary bedrms complete 2nd level. Fully fin. basement features huge famrm, roughed-in bathrm & abundant storage. A gem of a home!, Flooring: Tile, Flooring: Hardwood, Flooring: Carpet Wall To Wall
Location
Province ON
County Ottawa
Zoning residential
Rooms
Family Room Yes
Basement Full, Finished
Interior
Interior Features Water Treatment, Air Exchanger
Cooling Central Air
Fireplaces Number 1
Fireplaces Type Electric
Exterior
Garage Inside Entry
Garage Spaces 3.0
Roof Type Asphalt Shingle
Total Parking Spaces 3
Building
Foundation Concrete
Read Less Info
Want to know what your home might be worth? Contact us for a FREE valuation!

Our team is ready to help you sell your home for the highest possible price ASAP







