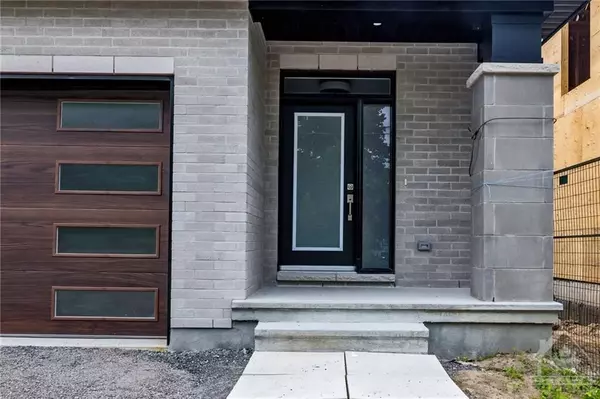$749,900
$749,900
For more information regarding the value of a property, please contact us for a free consultation.
4 Beds
3 Baths
SOLD DATE : 11/16/2024
Key Details
Sold Price $749,900
Property Type Multi-Family
Sub Type Semi-Detached
Listing Status Sold
Purchase Type For Sale
MLS Listing ID X9520929
Sold Date 11/16/24
Style 2-Storey
Bedrooms 4
Tax Year 2024
Property Description
Flooring: Hardwood, Flooring: Carpet W/W & Mixed, Flooring: Ceramic, Talos is building Linked single homes(attached by garage wall only).Huge lot over 200' DEEP. This 4 bedroom Kensington Model has an oversized single car garage with upgraded exterior colour selections. The main floor has upgraded hardwood & ceramic throughout. The Laurysen kitchen is great for entertaining with large Island, undercabinet lighting, backsplash, granite/quartz, pots and pans drawers. Large great room with Electric Fireplace, separate dining area. Wide expansive Hardwood staircase leads you up to second level with hardwood in the hall & 4 bedrooms. Primary bedroom features a large WIC and spa like Ensuite bath with double sinks and upgraded shower with glass enclosure.Second floor laundry with overhead cabinets.An open staircase to the basement leads you to a fully finished rec room with rough. Upgrades include: Exterior siding colour, pot lights, metal railings,quartz in kitchen, central air, 4 stainless kitchen appliances, garage door opener & water treatment included.
Location
Province ON
County Ottawa
Zoning Residential
Rooms
Basement Full, Finished
Interior
Interior Features Water Treatment, Air Exchanger
Cooling Central Air
Fireplaces Number 1
Fireplaces Type Electric
Exterior
Garage Inside Entry
Garage Spaces 3.0
Total Parking Spaces 3
Building
Foundation Concrete
Read Less Info
Want to know what your home might be worth? Contact us for a FREE valuation!

Our team is ready to help you sell your home for the highest possible price ASAP







