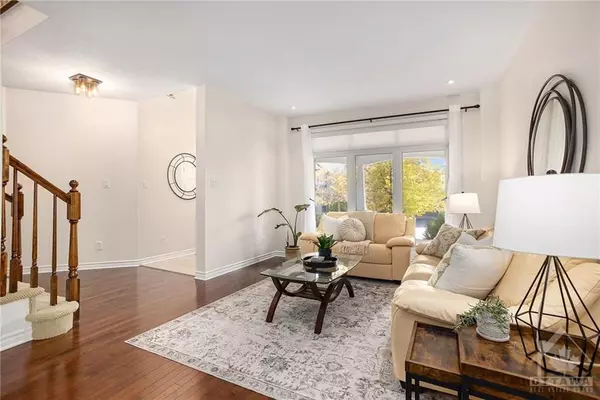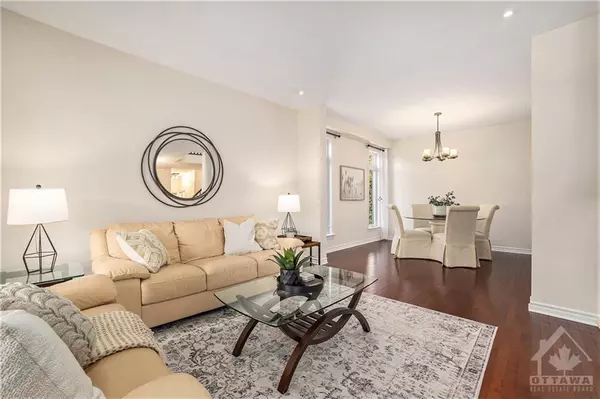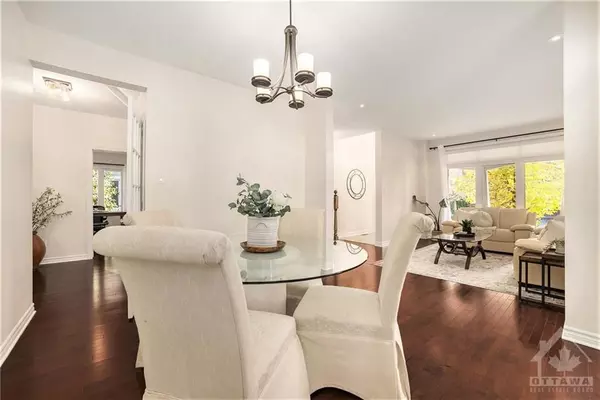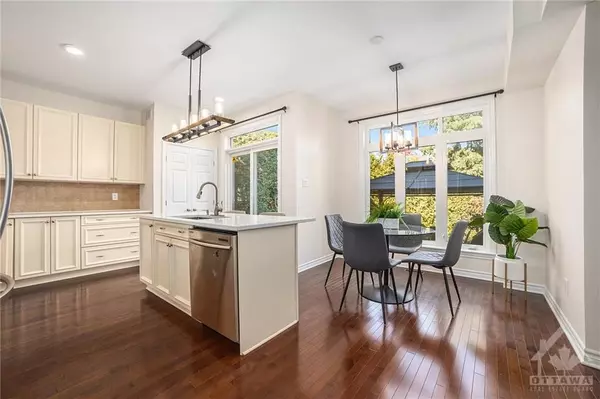$960,000
$1,000,000
4.0%For more information regarding the value of a property, please contact us for a free consultation.
5 Beds
4 Baths
SOLD DATE : 11/15/2024
Key Details
Sold Price $960,000
Property Type Single Family Home
Sub Type Detached
Listing Status Sold
Purchase Type For Sale
MLS Listing ID X9523734
Sold Date 11/15/24
Style 2-Storey
Bedrooms 5
Annual Tax Amount $6,600
Tax Year 2024
Property Description
Flooring: Tile, Experience serene living in this stunning single-family home, perfectly situated within the coveted Jackson Trails neighbourhood. Welcomed by the grandeur of the main floor, showcasing impressive 9-foot ceilings and hardwood flooring that effortlessly flows throughout. Main level features a den and a spacious living room, complete with a charming fireplace that exudes warmth and relaxation. The heart of the home lies the expansive, gourmet kitchen, which includes a generous eating area, ample pantry space, and stainless steel appliances. From the kitchen, step into the expansive backyard featuring a lovely patio area. Upper level offers four generously sized bedrooms a conveniently located laundry room. Fully finished basement adds significant space. Ideally located for peace and privacy, this home serves as a perfect sanctuary for growing families seeking a harmonious blend of comfort, style, and functionality. OPEN HOUSE SUNDAY 2-4PM, Flooring: Hardwood, Flooring: Laminate
Location
Province ON
County Ottawa
Zoning Residential
Rooms
Family Room Yes
Basement Full, Finished
Separate Den/Office 1
Interior
Cooling Central Air
Fireplaces Type Natural Gas
Exterior
Garage Spaces 6.0
Roof Type Asphalt Shingle
Total Parking Spaces 6
Building
Foundation Concrete
Read Less Info
Want to know what your home might be worth? Contact us for a FREE valuation!

Our team is ready to help you sell your home for the highest possible price ASAP







