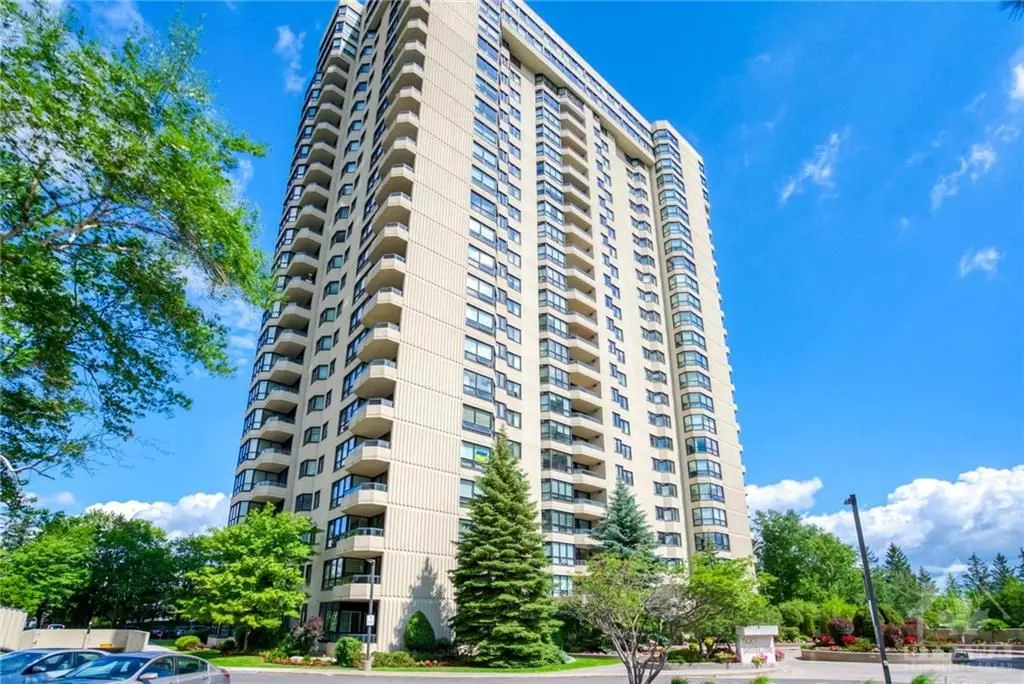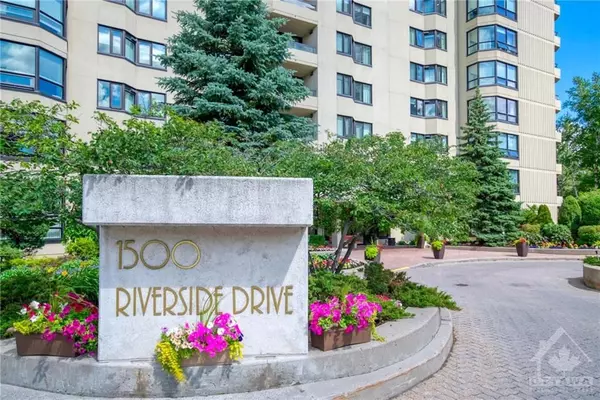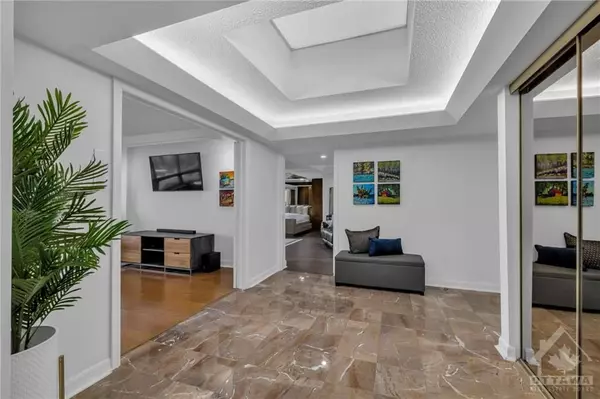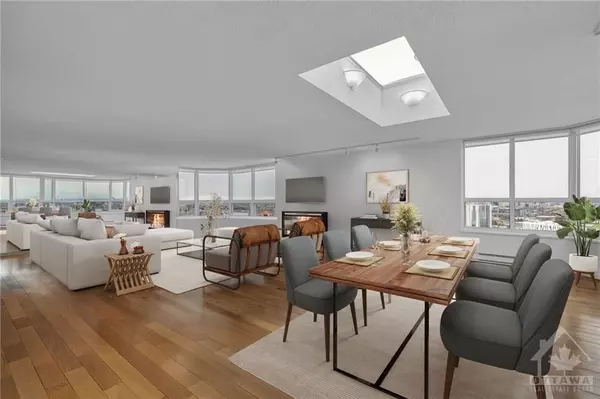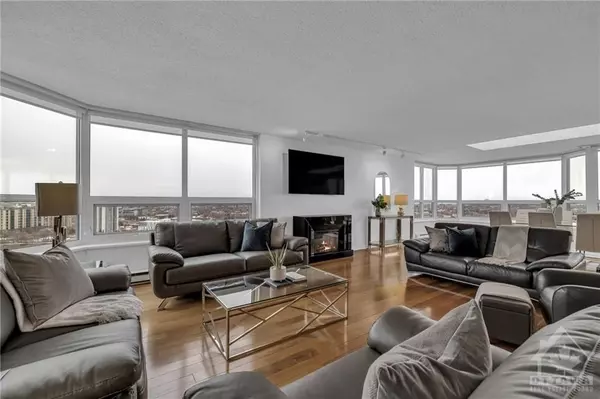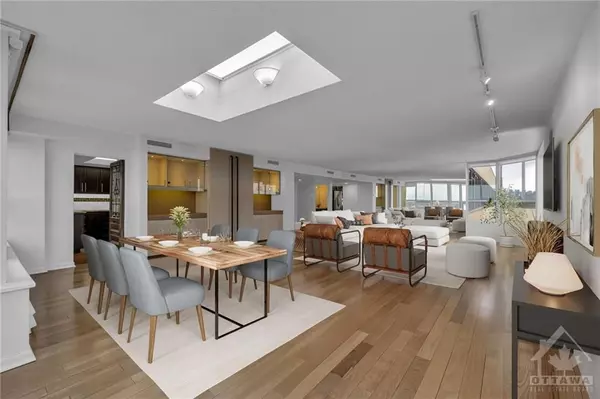$5,000
$5,200
3.8%For more information regarding the value of a property, please contact us for a free consultation.
3 Beds
3 Baths
SOLD DATE : 11/18/2024
Key Details
Sold Price $5,000
Property Type Condo
Sub Type Condo Apartment
Listing Status Sold
Purchase Type For Sale
MLS Listing ID X10423021
Sold Date 11/18/24
Style Apartment
Bedrooms 3
Property Description
Flooring: Tile, Deposit: 10400, Flooring: Hardwood, Flooring: Laminate, Introducing a spectacular penthouse experience! Perched on the 26th floor with stunning views of the picturesque Rideau River, this expansive ~2,750 sq. ft residence seamlessly blends space and luxury. Floor-to-ceiling windows adorn every room, flooding the interiors with natural light and offering breathtaking 180-degree panoramic views. This opulent home features 3 generously sized bedrooms and 2.5 bathrooms, exuding the charm of a lavish bungalow in the sky. Recent upgrades enhance its contemporary appeal, while the inclusion of two parking spaces ensures utmost convenience. Indulge in resort-style living at Riviera, where an array of amenities await, including indoor and outdoor pools, tennis courts, libraries, walking trails, and a vibrant community lifestyle. Don't miss this unparalleled opportunity to embrace condo living without compromising on space, views, or luxury. (some photos provided showcase virtually re-imagined decor)
Location
Province ON
County Ottawa
Zoning Residential
Rooms
Family Room Yes
Basement Unfinished
Interior
Interior Features Water Heater Owned
Cooling Central Air
Fireplaces Number 1
Fireplaces Type Electric
Laundry Ensuite
Exterior
Garage Underground
Garage Spaces 2.0
Pool Outdoor Pool, Indoor
Amenities Available Party Room/Meeting Room, Tennis Court, Outdoor Pool, Security System, Indoor Pool, Exercise Room
View River
Total Parking Spaces 2
Read Less Info
Want to know what your home might be worth? Contact us for a FREE valuation!

Our team is ready to help you sell your home for the highest possible price ASAP


