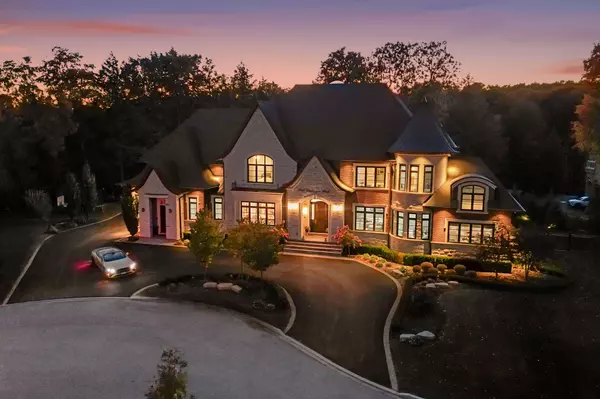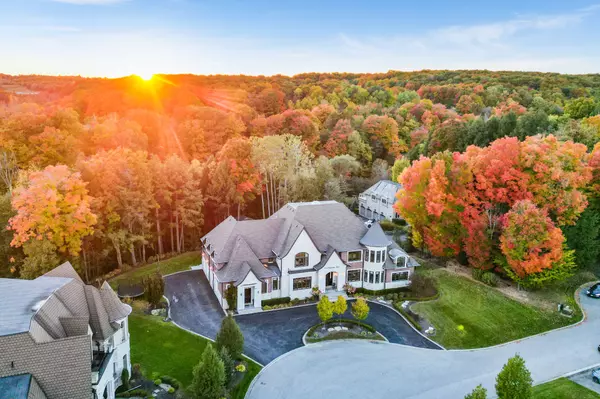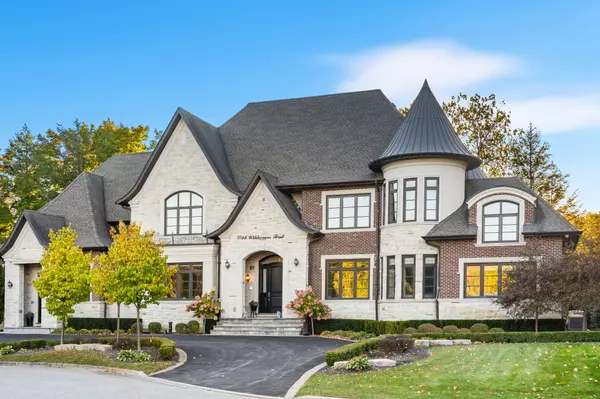$5,000,000
$5,980,000
16.4%For more information regarding the value of a property, please contact us for a free consultation.
6 Beds
9 Baths
SOLD DATE : 11/18/2024
Key Details
Sold Price $5,000,000
Property Type Single Family Home
Sub Type Detached
Listing Status Sold
Purchase Type For Sale
MLS Listing ID N9512850
Sold Date 11/18/24
Style 2-Storey
Bedrooms 6
Annual Tax Amount $26,751
Tax Year 2024
Property Description
Welcome to the pinnacle of luxury living in the prestigious Bethesda Forest Estate. Nestled on a 1.69-acre premium lot, this exquisite home offers an unparalleled blend of elegance, sophistication, and privacy, backing onto serene woodland that enhances the sense of tranquility and seclusion. Boasting over 12,000 square feet of meticulously designed living space, this estate exemplifies the perfect harmony of classic elegance and modern living. As you step into the grand foyer, you are greeted by natural light pouring in through an impressive skylight, illuminating the space and creating a warm, welcoming atmosphere. The expansive family room, with its open-to-above design and soaring 21-foot ceilings, provides a breathtaking setting for both intimate family gatherings and grand entertaining. The main and basement levels are adorned with heated flooring, adding a cozy and welcoming warmth to the luxurious ambiance. The chefs kitchen is a culinary masterpiece, featuring an oversized island, top-of-the-line appliances, and a spacious walk-in pantry, making it a dream space for both casual dining and gourmet cooking. The fully finished walkout basement expands the living space further, seamlessly connecting the indoors to the expansive backyard. Here, a pristine swimming pool is surrounded by lush, professionally landscaped grounds, creating a private outdoor oasis that is perfect for relaxation and entertaining. This outdoor retreat, framed by the beauty of nature, offers the ideal setting for hosting elegant gatherings or enjoying peaceful moments in complete solitude. Whether you're looking to host sophisticated events or simply seeking a serene escape, this home delivers the perfect blend of comfort and style in a breathtaking natural environment. With skylights throughout, bathing the home in natural light, this is not just a home; it is a lifestyle, offering the ultimate in luxury living amidst one of the most beautiful settings imaginable.
Location
Province ON
County York
Rooms
Family Room Yes
Basement Finished with Walk-Out
Kitchen 1
Separate Den/Office 1
Interior
Interior Features Water Heater
Cooling Central Air
Exterior
Garage Circular Drive
Garage Spaces 16.0
Pool Inground
Roof Type Asphalt Shingle
Total Parking Spaces 16
Building
Foundation Poured Concrete, Steel Frame
Read Less Info
Want to know what your home might be worth? Contact us for a FREE valuation!

Our team is ready to help you sell your home for the highest possible price ASAP







