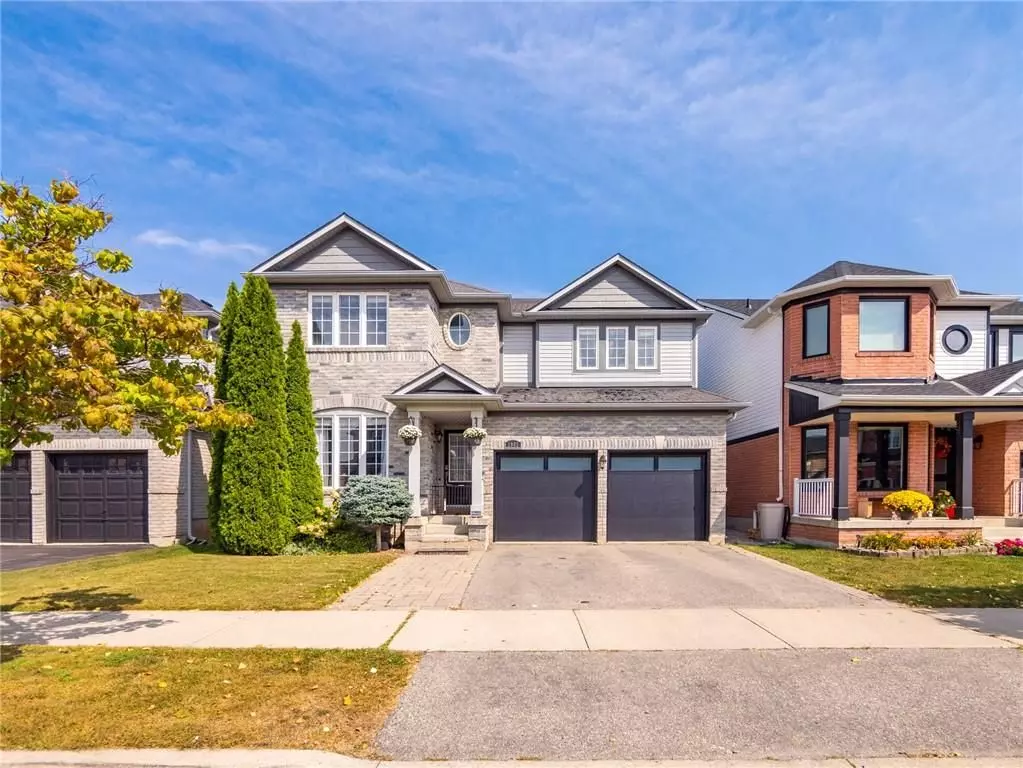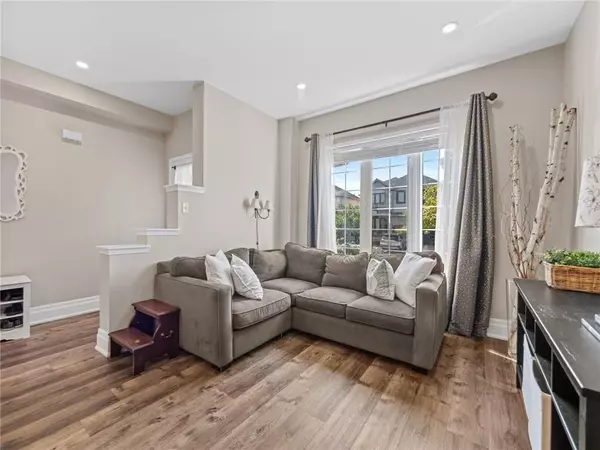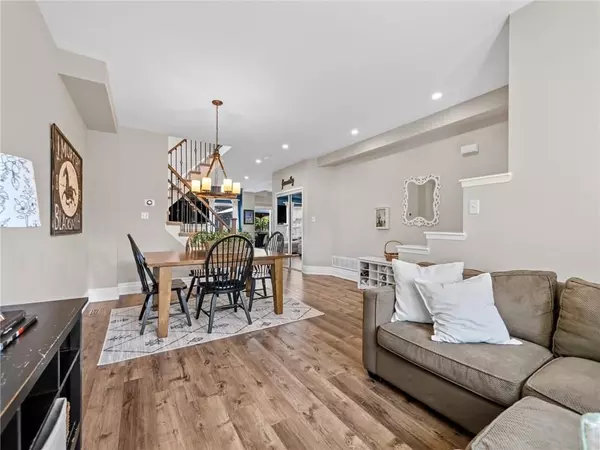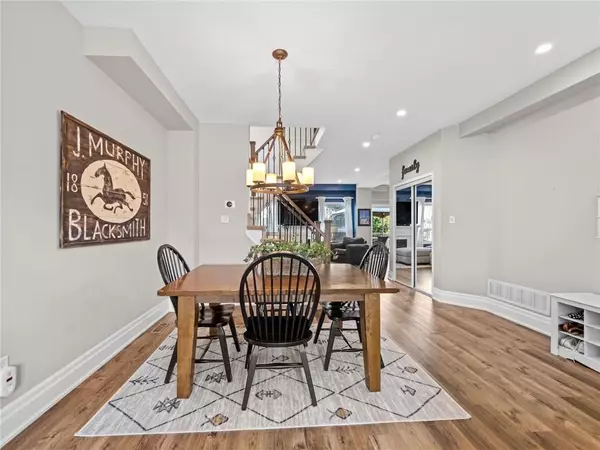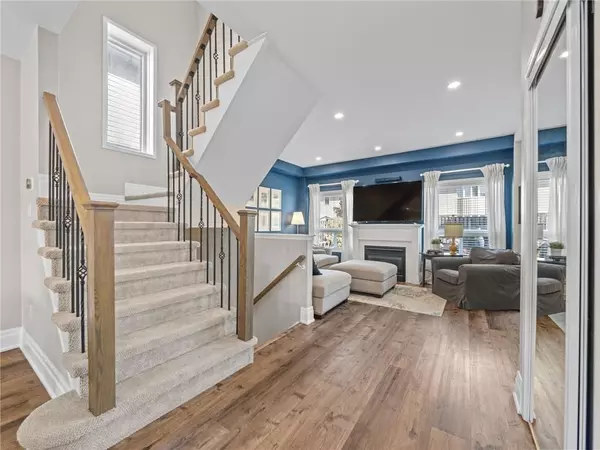$1,230,000
$1,270,000
3.1%For more information regarding the value of a property, please contact us for a free consultation.
4 Beds
4 Baths
SOLD DATE : 11/18/2024
Key Details
Sold Price $1,230,000
Property Type Single Family Home
Sub Type Detached
Listing Status Sold
Purchase Type For Sale
Approx. Sqft 2000-2500
MLS Listing ID W9383468
Sold Date 11/18/24
Style 2-Storey
Bedrooms 4
Annual Tax Amount $4,596
Tax Year 2023
Property Description
Welcome to this beautifully upgraded 4-bedroom home located on a quiet street. Boasting $$$ spent on upgrades, this property offers modern features and convenience throughout. With 9-foor ceilings on the main floor, the open-concept design provides a bright and airy feel. The family room features a cozy gas fireplace, perfect for gathering, while the premium wood laminate floors on the main and upper levels add elegance and durability. The spacious eat-in kitchen includes classic granite countertops, custom cabinetry, a walkout to the deck, and overlooks a fully fenced backyard, ideal for entertaining or relaxing. Upstairs, all four bright and roomy bedrooms offer ample space, with the primary bedroom featuring a walk-in closet and a luxurious ensuite with a separate tub and shower. Additional highlights include main floor laundry, garage access central vacuum (C/V), and central air (C/A). located close to schools, transit, and major highways, this home is perfect for families and commuters alike. All measurements have been verified by a third party, and property taxes listed are 2023. Don't miss out on this gem, its a must see!
Location
Province ON
County Halton
Rooms
Family Room Yes
Basement Finished
Kitchen 1
Interior
Interior Features None
Cooling Central Air
Exterior
Garage Private Double
Garage Spaces 4.0
Pool None
Roof Type Asphalt Shingle
Total Parking Spaces 4
Building
Foundation Concrete Block
Read Less Info
Want to know what your home might be worth? Contact us for a FREE valuation!

Our team is ready to help you sell your home for the highest possible price ASAP


