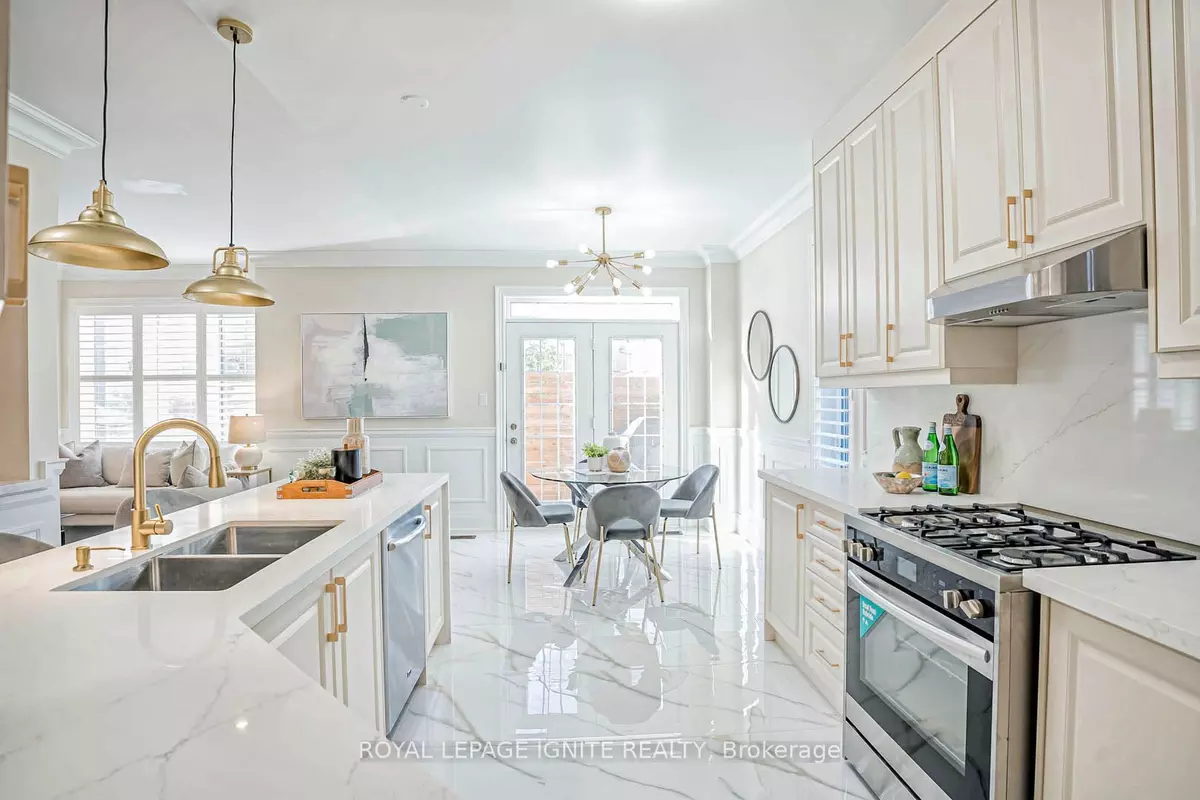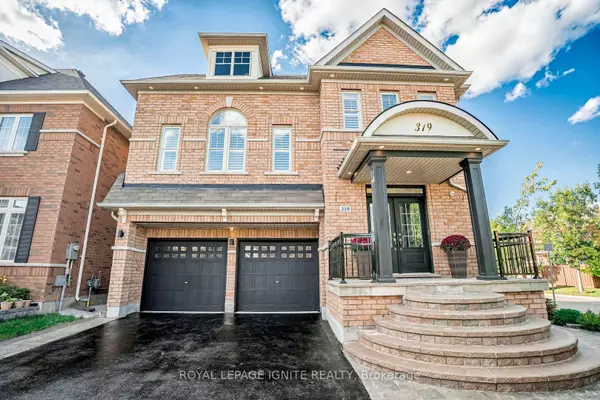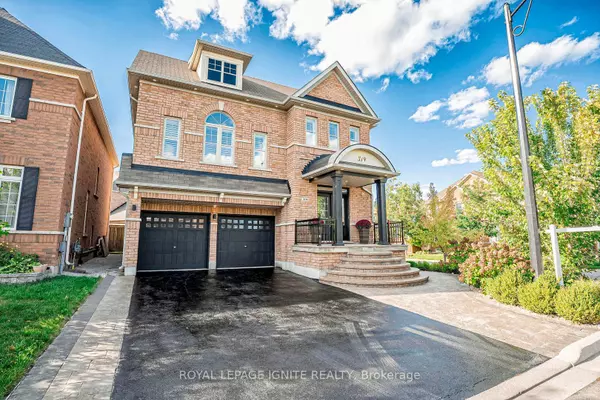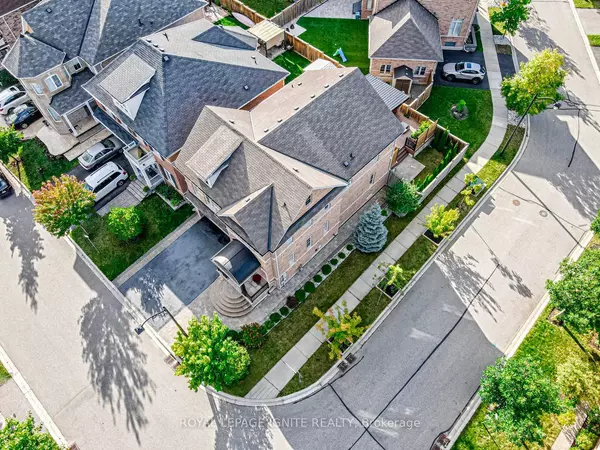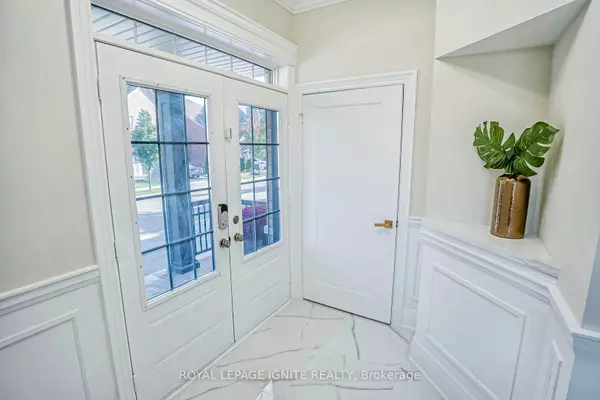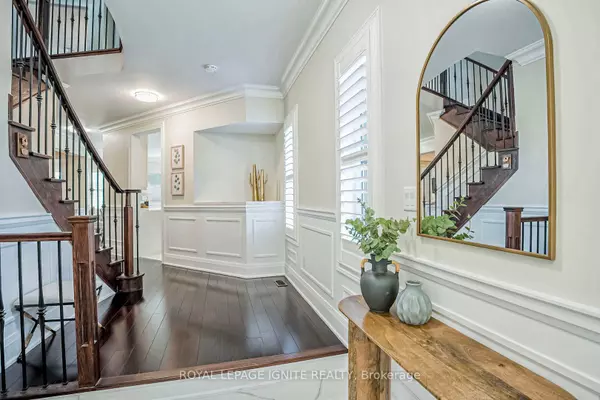$1,445,000
$1,489,999
3.0%For more information regarding the value of a property, please contact us for a free consultation.
5 Beds
3 Baths
SOLD DATE : 11/18/2024
Key Details
Sold Price $1,445,000
Property Type Single Family Home
Sub Type Detached
Listing Status Sold
Purchase Type For Sale
Approx. Sqft 2500-3000
MLS Listing ID W9507928
Sold Date 11/18/24
Style 2 1/2 Storey
Bedrooms 5
Annual Tax Amount $5,296
Tax Year 2024
Property Description
Presenting a stunning 4-bedroom, 3-bathroom detached home on a corner lot in the desirable Scott Community of Milton. This beautifully maintained property boasts a total of 3,258 sqft of living space, including 2,508 sqft above grade and a fully finished 750 sqft basement. Upon entering, you are greeted by a grand 10-foot lobby featuring elegant porcelain tiles, wainscoting, crown moulding, and stylish shutters. The gourmet kitchen is a chefs dream, offering luxury upgrades like dome lighting, a built-in soap dispenser, a new faucet, a slide-in gas range, quartz countertops with a waterfall island, and high-end stainless steel appliances. The spacious living room is enhanced by a natural gas fireplace, floor-to-ceiling porcelain tiles, and an integrated wifi-enabled audio system. The elegant dining room includes an accent wall, wainscoting, modern ceiling lights, and smart pot lights, complemented by a Sonos audio system. The expansive family room features a 12-foot ceiling, a wall of porcelain tiles, and another natural gas fireplace. The master bedroom is a private retreat with an en-suite bathroom and a large walk-in closet. The finished basement is an entertainers dream, complete with a built-in home theatre for a 5.2.6 Dolby Atmos experience and a stylish new laundry room with barn doors. Outside, enjoy Wi-Fi-enabled built-in speakers, pot lights, an in-ground sprinkler system, and in-ground lawn lights. This home combines modern luxury with practical living and is perfect for both family life and entertaining. Don't miss out on the opportunity to experience this exquisite propertyschedule your private showing today!
Location
Province ON
County Halton
Zoning Single Family Residential
Rooms
Family Room Yes
Basement Finished
Kitchen 1
Separate Den/Office 1
Interior
Interior Features Other
Cooling Central Air
Exterior
Garage Available
Garage Spaces 7.0
Pool None
Roof Type Shingles
Total Parking Spaces 7
Building
Foundation Concrete
Read Less Info
Want to know what your home might be worth? Contact us for a FREE valuation!

Our team is ready to help you sell your home for the highest possible price ASAP


