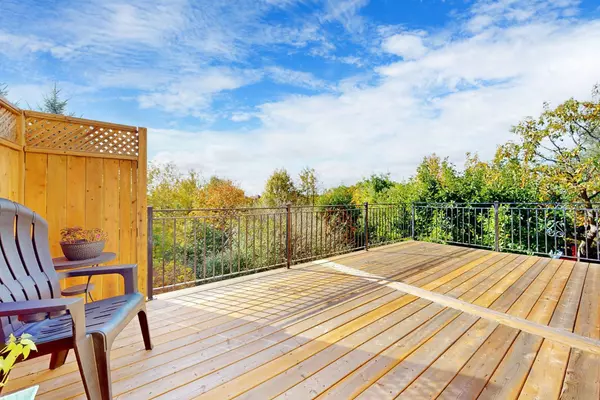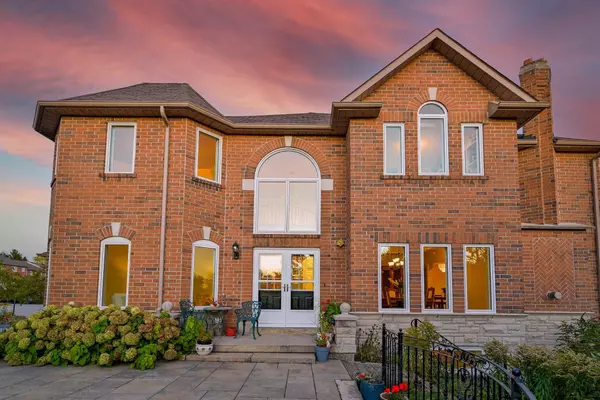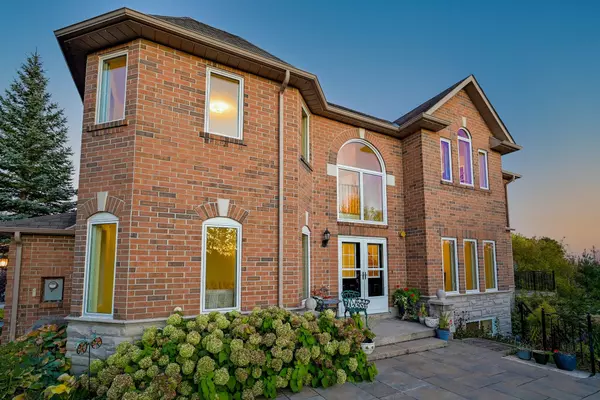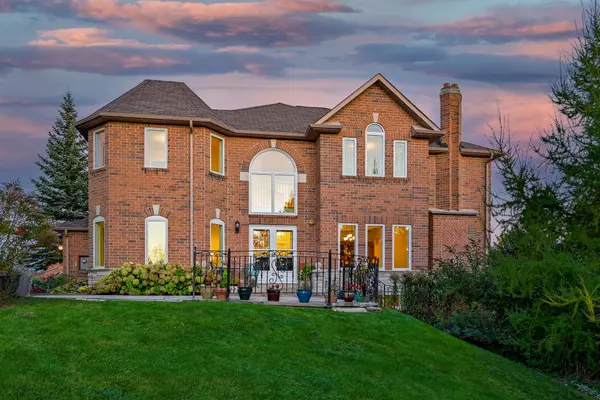$1,398,000
$1,428,000
2.1%For more information regarding the value of a property, please contact us for a free consultation.
4 Beds
4 Baths
SOLD DATE : 11/18/2024
Key Details
Sold Price $1,398,000
Property Type Townhouse
Sub Type Att/Row/Townhouse
Listing Status Sold
Purchase Type For Sale
Approx. Sqft 2000-2500
MLS Listing ID N10413231
Sold Date 11/18/24
Style 2-Storey
Bedrooms 4
Annual Tax Amount $6,845
Tax Year 2023
Property Description
Rarely Found Incredible Pie-Shaped RAVINE LOT! This exceptional freehold End-Unit Townhome, nestled in a super quiet, child-friendly Cul-De-Sac *Fully finished Walk-Out Basement *South Exposure Full With Natural Lights* Muskoka-like ravine views *Situated on 130 ft deep, 7,500+ sf lot, One of the largest LOT In the area*Double-Car garage direct access from inside *Extend driveway for 4 cars parking *No sidewalk *Over 3000 Sf living space(2,276 sf above the ground as per MPAC + Walk out bsmt) * 9' smooth ceilings on main flr *Functional home W/formal living/dining/family rms * 4 spacious bdrms upstairs *Finished walk-out basement includes: Sep Entrance, open concept kitchen, 3 pc bath, fireplace, and access to interlocked patio surrounded by forest for ultimate privacy *Newly installed expansive deck and professionally landscaped backyard provide elegant outdoor living, W/ample space for play and relaxation *Panoramic breathtaking views from all directions, ensuring a private & peaceful living experience * Dont miss this great opportunity!
Location
Province ON
County York
Rooms
Family Room Yes
Basement Finished with Walk-Out, Separate Entrance
Kitchen 2
Interior
Interior Features Central Vacuum
Cooling Central Air
Fireplaces Number 2
Fireplaces Type Natural Gas
Exterior
Exterior Feature Backs On Green Belt, Deck, Landscaped, Patio
Garage Private
Garage Spaces 6.0
Pool None
View Clear, Forest
Roof Type Asphalt Shingle
Total Parking Spaces 6
Building
Foundation Concrete
Read Less Info
Want to know what your home might be worth? Contact us for a FREE valuation!

Our team is ready to help you sell your home for the highest possible price ASAP







