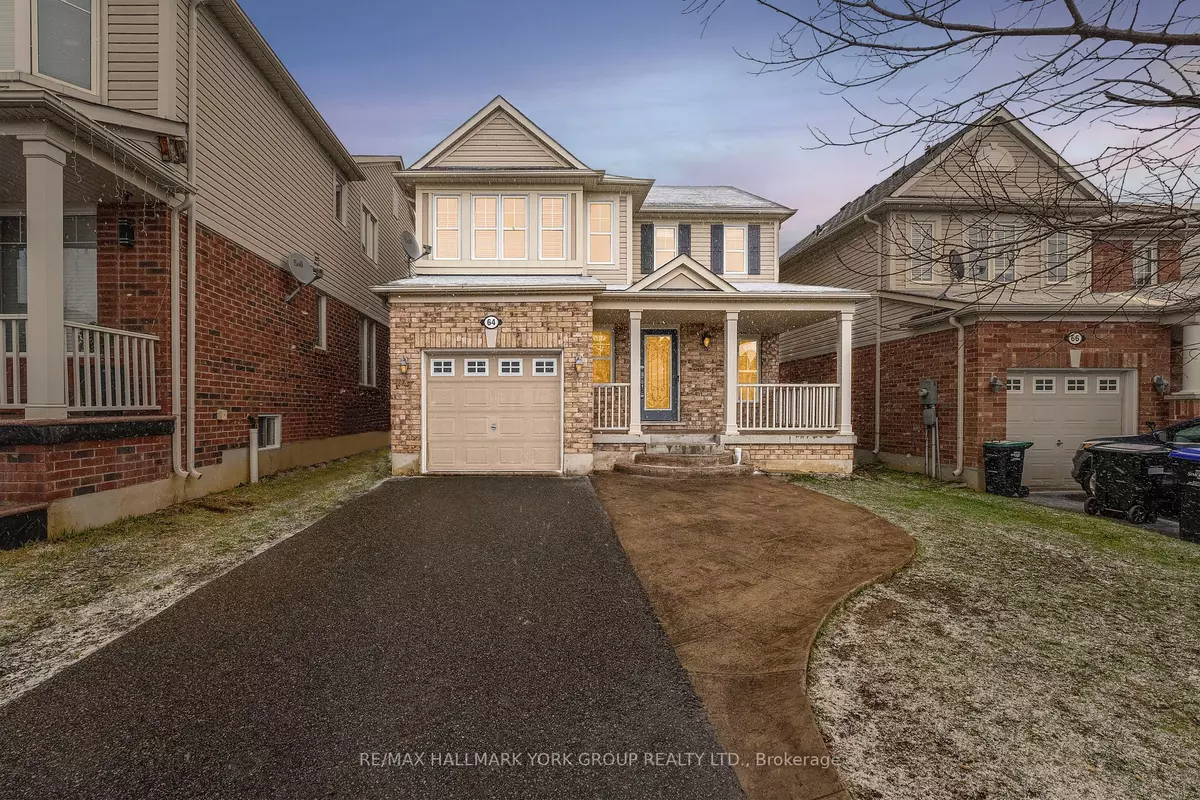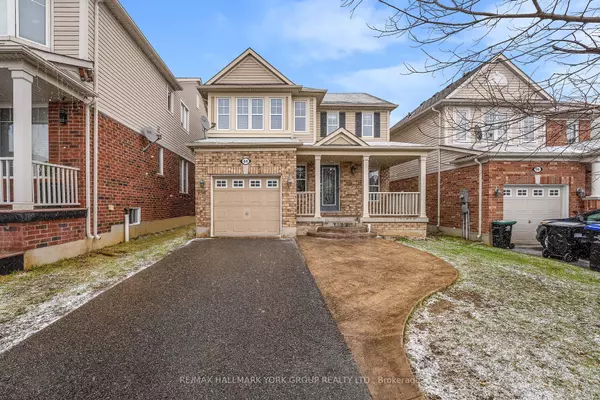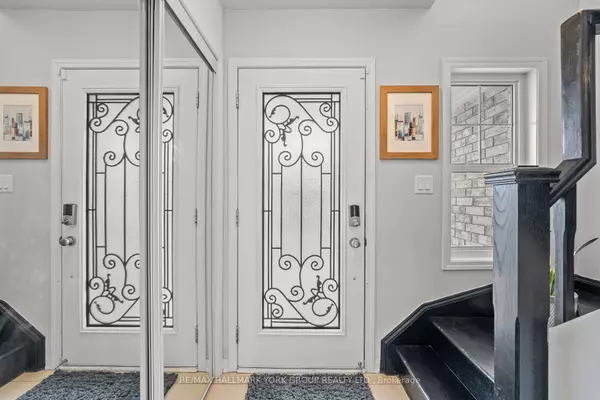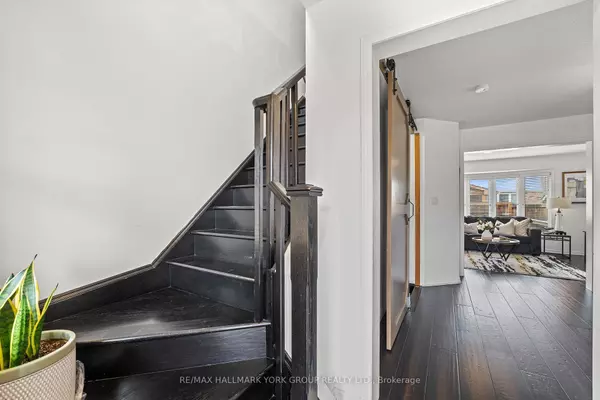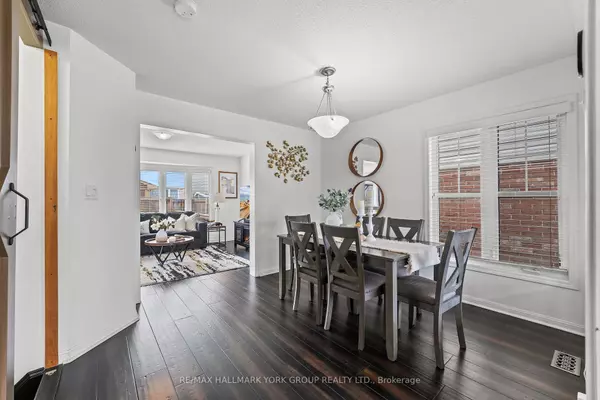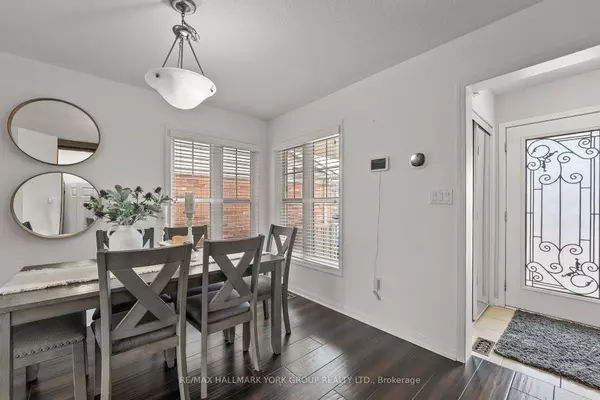$755,000
$778,800
3.1%For more information regarding the value of a property, please contact us for a free consultation.
4 Beds
4 Baths
SOLD DATE : 11/06/2024
Key Details
Sold Price $755,000
Property Type Single Family Home
Sub Type Detached
Listing Status Sold
Purchase Type For Sale
Approx. Sqft 1100-1500
MLS Listing ID N9252520
Sold Date 11/06/24
Style 2-Storey
Bedrooms 4
Annual Tax Amount $3,618
Tax Year 2023
Property Description
Stunning Detached Residence Nestled In A Welcoming Community Of Alliston. Walking Distance To Downtown Historic Alliston Offering Many Unique Local Shops, Conveniently Located Walking Distance To Elementary School and 15 Minute Drive To CFB Base Borden. This Residence Boasts an Exceptional Open Concept Layout. The Main Floor Showcases Elegant Wide Plank Hardwood Flooring Alongside a Distinct Formal Dining Area and Living Space. The Expansive Eat-In Kitchen Showcases Stainless Steel Appliances and Leads to a Spacious Deck in the Backyard. Upstairs, Discover Three Generously Sized Bedrooms with Ample Closet Space. The Primary SuiteOffers the Luxury of a Private 3-Piece Bath.Additional Features: This Beautiful Home is Enhanced by a Fully Finished Basement Complete with an Additional Kitchen, Bedroom, 3-Piece Bath, and Separate Laundry Facilities. Explore the Custom Virtual Tour for Detailed Floor Plans, Additional Imagery, Upgrades, and More!This Opportunity Is Not to Be Missed!
Location
Province ON
County Simcoe
Community Alliston
Area Simcoe
Region Alliston
City Region Alliston
Rooms
Family Room No
Basement Apartment, Separate Entrance
Kitchen 2
Separate Den/Office 1
Interior
Interior Features Accessory Apartment
Cooling Central Air
Exterior
Parking Features Private
Garage Spaces 4.0
Pool None
Roof Type Asphalt Shingle
Total Parking Spaces 4
Building
Foundation Poured Concrete
Others
Senior Community Yes
Read Less Info
Want to know what your home might be worth? Contact us for a FREE valuation!

Our team is ready to help you sell your home for the highest possible price ASAP


