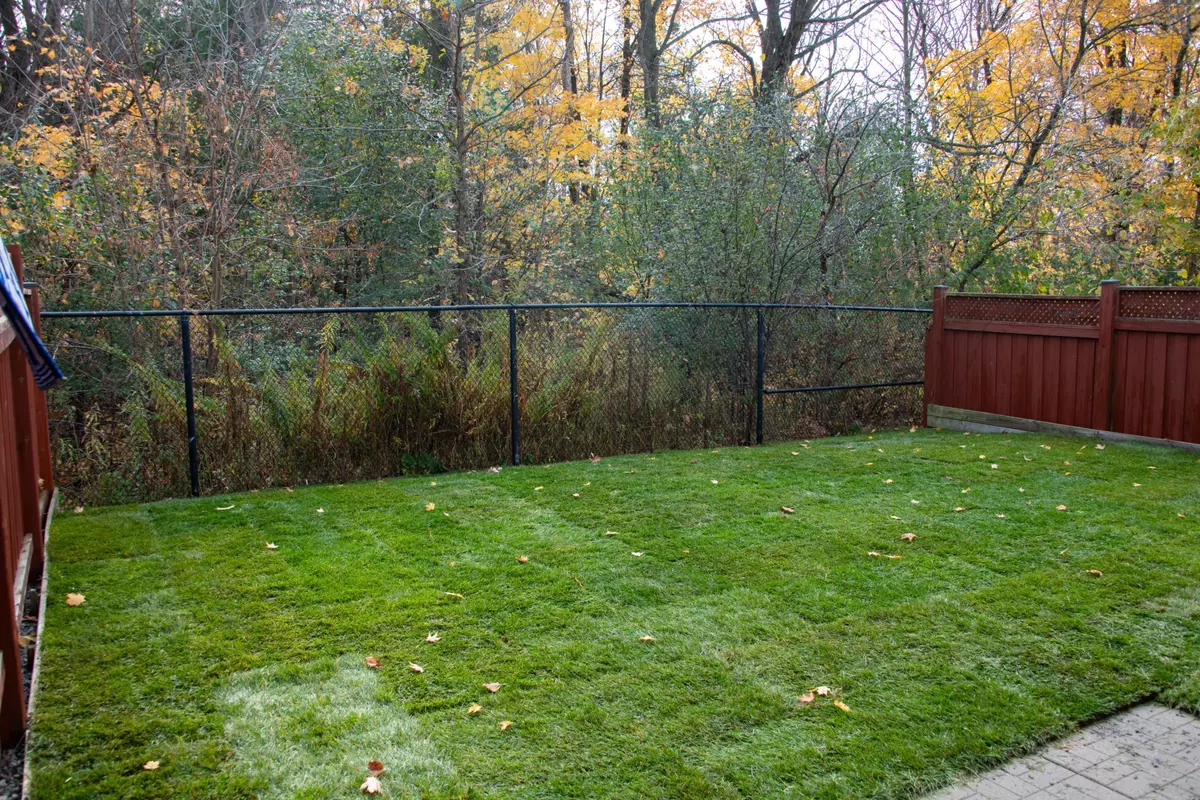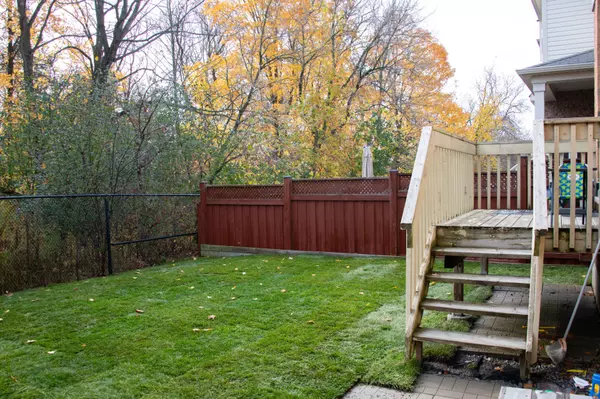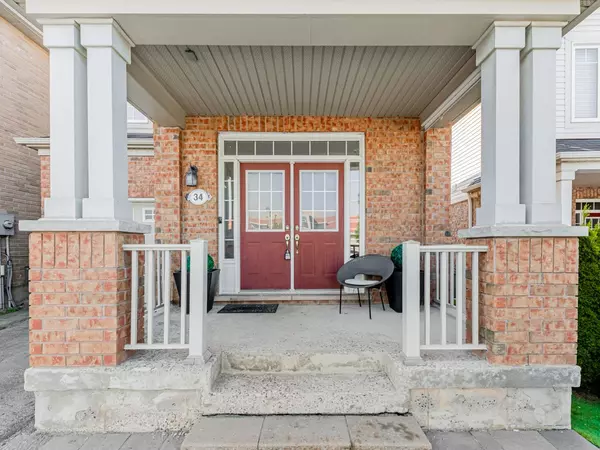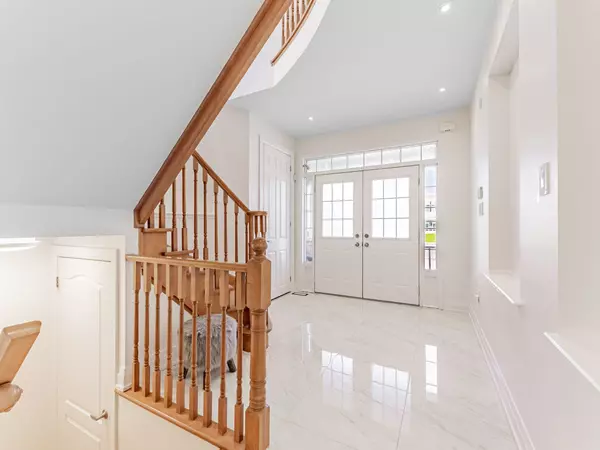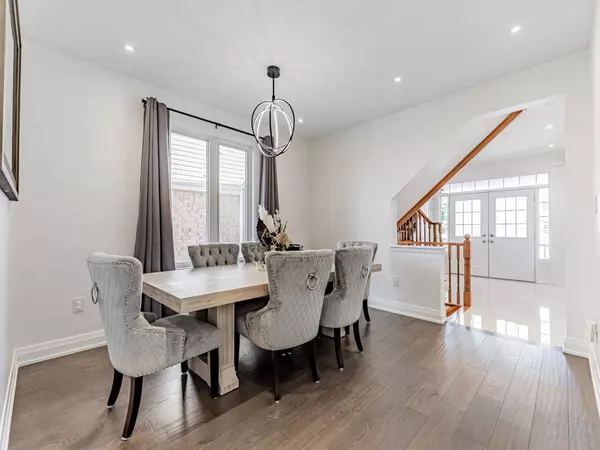$1,149,000
$1,149,000
For more information regarding the value of a property, please contact us for a free consultation.
4 Beds
3 Baths
SOLD DATE : 11/19/2024
Key Details
Sold Price $1,149,000
Property Type Single Family Home
Sub Type Detached
Listing Status Sold
Purchase Type For Sale
MLS Listing ID N10426806
Sold Date 11/19/24
Style 2-Storey
Bedrooms 4
Annual Tax Amount $5,132
Tax Year 2024
Property Description
Modern sophistication & elevated elegance, backing onto lush ravine! Fantastic 3 bedroom design with upper level bonus room that can beeasily converted to a 4th bedroom. Double door entry with craftsman transom & sidelight windows lead inside to a bright and spacious foyerwith decorative wall niches and curved oak staircase. Main floor features 9ft smooth ceilings, pot lights, and a formal dining room, ideal forspecial gatherings. Gorgeous 6 inch hand scraped engineered hardwood floors with 6 inch baseboards on both levels. The upgraded kitchenincludes stainless steel appliances, gas stove, quartz counters, undermount sink, backsplash, breakfast bar and a sun-filled breakfast area withwalkout to the raised deck. The family room is the perfect place to unwind and features custom wall trim. The second floor has a large bonus/play room (or potential 4 th bedroom), convenient laundry room & three bedrooms including a luxurious primary suite with custom millwork,walk-in closet & a 5 piece spa-inspired ensuite with double vanity, modern wall sconces, glass shower & freestanding tub. Enjoy the private,fenced yard with beautiful year-round views of the ravine, just waiting for your own personal touch!**NEW SOD** in backyard. Direct access togarage from inside. Rough in for central vac. No sidewalk. Located steps from schools, parks, trails, restaurants, shopping & transit. Renovationscompleted by a reputable custom home builder. Easy maintenance landscaping!
Location
Province ON
County York
Rooms
Family Room Yes
Basement Full, Unfinished
Kitchen 1
Separate Den/Office 1
Interior
Interior Features Carpet Free, Auto Garage Door Remote
Cooling Central Air
Exterior
Garage Private
Garage Spaces 3.0
Pool None
Roof Type Asphalt Shingle
Total Parking Spaces 3
Building
Foundation Poured Concrete
Others
Security Features None
Read Less Info
Want to know what your home might be worth? Contact us for a FREE valuation!

Our team is ready to help you sell your home for the highest possible price ASAP


