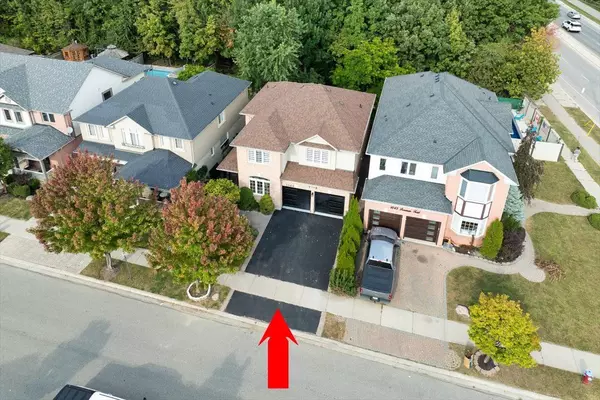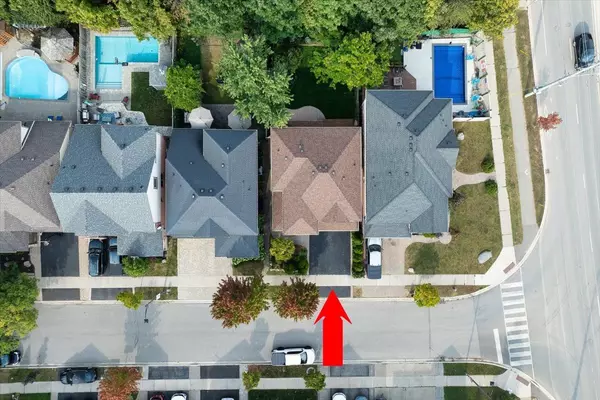$1,275,000
$1,299,000
1.8%For more information regarding the value of a property, please contact us for a free consultation.
4 Beds
3 Baths
SOLD DATE : 11/19/2024
Key Details
Sold Price $1,275,000
Property Type Single Family Home
Sub Type Detached
Listing Status Sold
Purchase Type For Sale
MLS Listing ID W9510040
Sold Date 11/19/24
Style 2-Storey
Bedrooms 4
Annual Tax Amount $5,079
Tax Year 2024
Property Description
This fully renovated, upgraded 4-bedroom, 4-bathroom Sundial Linden Model home provides both privacy and luxury. Situated on a premium lot backing onto a forest with no rear neighbours, it features a brand-new custom kitchen with built-in appliances, hardwood floors, new oak stairs, and stylish pot lights. The bright, open-concept main floor includes an eat-in kitchen, a family room with a gas fireplace, and walkout access to a beautifully landscaped backyard with an exposed aggregate patio and forest. The first floor also offers a dedicated office. Upstairs, hardwood extends through all four spacious bedrooms, including a newly updated bathroom. The expansive primary suite boasts a walk-in closet and ensuite. Additional features include a 2-car garage with direct home access and a main floor laundry room with extra shower.
Location
Province ON
County Halton
Rooms
Family Room Yes
Basement Full
Kitchen 1
Interior
Interior Features None
Cooling Central Air
Exterior
Garage Private Double
Garage Spaces 6.0
Pool None
Roof Type Asphalt Shingle
Total Parking Spaces 6
Building
Lot Description Irregular Lot
Foundation Concrete
Others
Senior Community Yes
Read Less Info
Want to know what your home might be worth? Contact us for a FREE valuation!

Our team is ready to help you sell your home for the highest possible price ASAP







