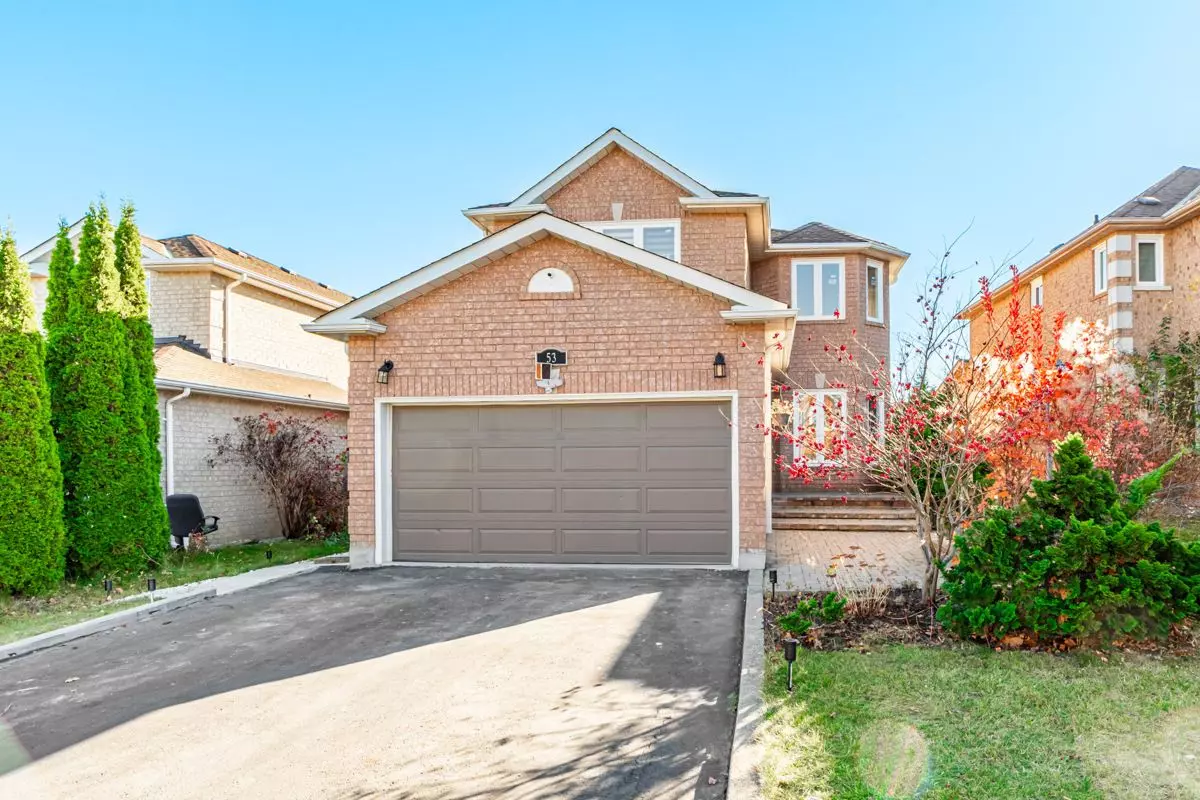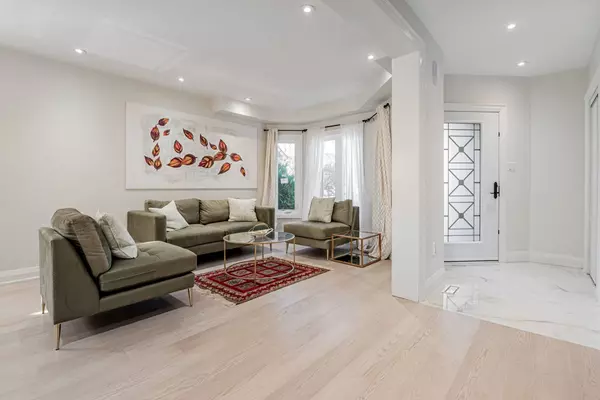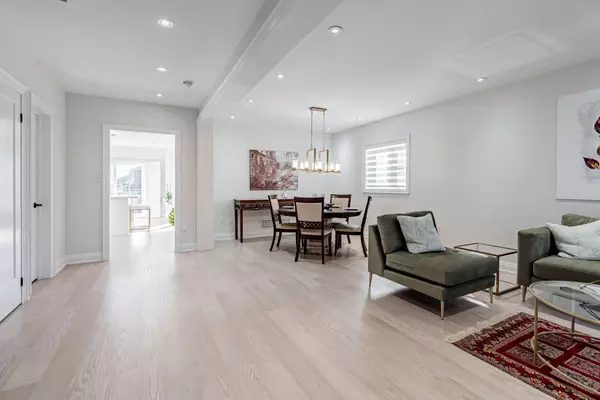$1,800,000
$1,699,000
5.9%For more information regarding the value of a property, please contact us for a free consultation.
5 Beds
5 Baths
SOLD DATE : 11/20/2024
Key Details
Sold Price $1,800,000
Property Type Single Family Home
Sub Type Detached
Listing Status Sold
Purchase Type For Sale
MLS Listing ID N10415662
Sold Date 11/20/24
Style 2-Storey
Bedrooms 5
Annual Tax Amount $7,152
Tax Year 2024
Property Description
Fully and tastefully renovated, this 4-bedroom, 5-bathroom premium home is situated in the highly sought-after Westbrook neighbourhood, nestled on one of the Largest Lots on the street! With no sidewalk in front, the property enjoys enhanced curb appeal and a large driveway for ample parking (easy 4 cars). Inside, almost every item in this home is new, including the kitchen, all bathrooms, finished basement, windows, flooring, doors, millwork, furnace and more! The open-concept modern kitchen features tall cabinets, high-end appliances, and an elegant man-made countertop all overlooking a spacious designer deck. Three out of the four bedrooms offer the luxury of their own private ensuite. The professionally finished one-bedroom basement boasts a modern open-concept kitchen with stainless steel appliances, and, more importantly, a separate entrance. Two separate laundries (on main and basement) for added convenience. Located within the district of the top-ranking and prestigious St. Theresa of Lisieux Catholic High School. With its impeccable renovations, premium features, and sought-after location, this home truly offers the perfect blend of luxury, comfort, and convenience.
Location
Province ON
County York
Rooms
Family Room Yes
Basement Finished, Separate Entrance
Kitchen 2
Separate Den/Office 1
Interior
Interior Features Storage, Water Softener
Cooling Central Air
Exterior
Garage Private
Garage Spaces 6.0
Pool None
Roof Type Asphalt Shingle
Total Parking Spaces 6
Building
Foundation Concrete
Read Less Info
Want to know what your home might be worth? Contact us for a FREE valuation!

Our team is ready to help you sell your home for the highest possible price ASAP







