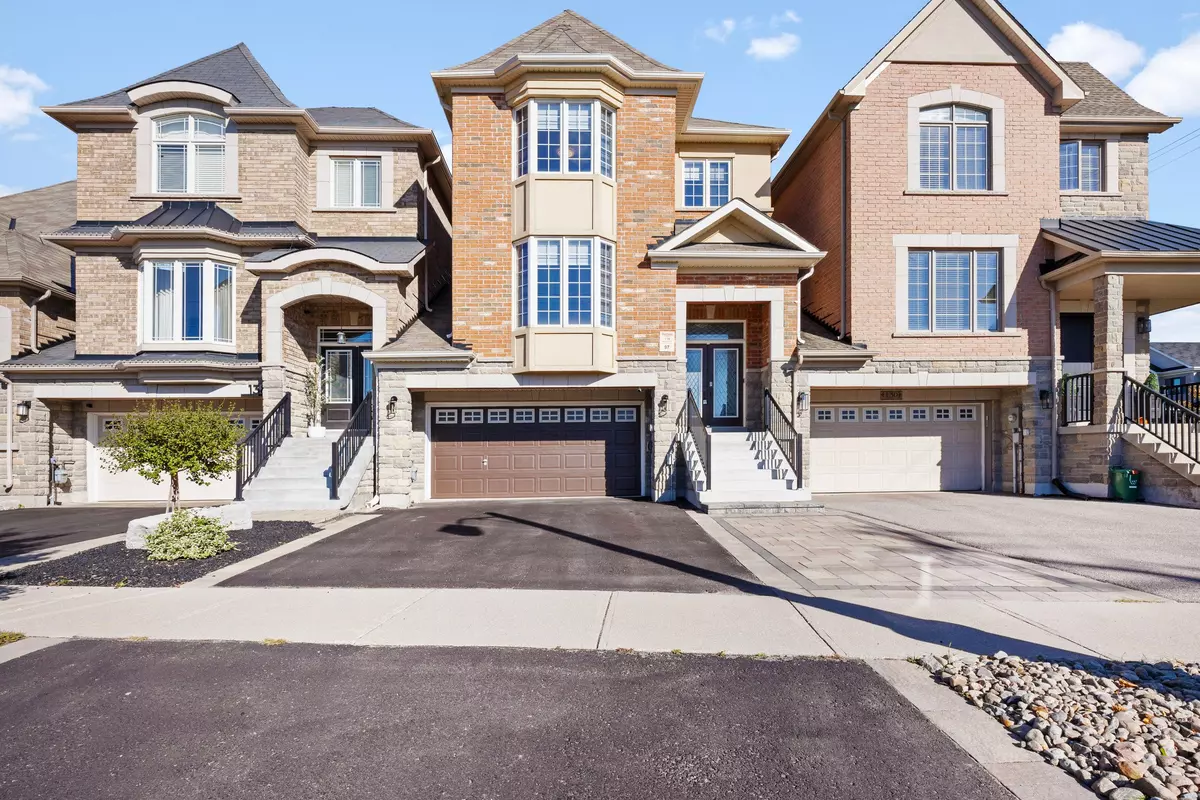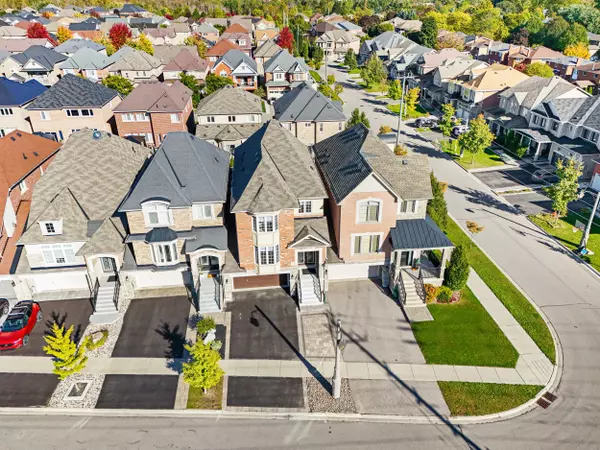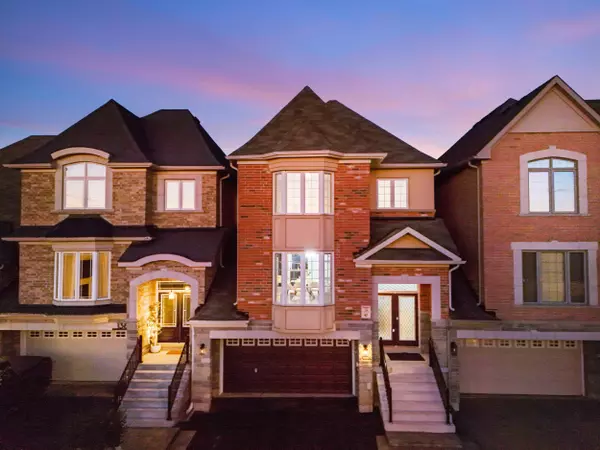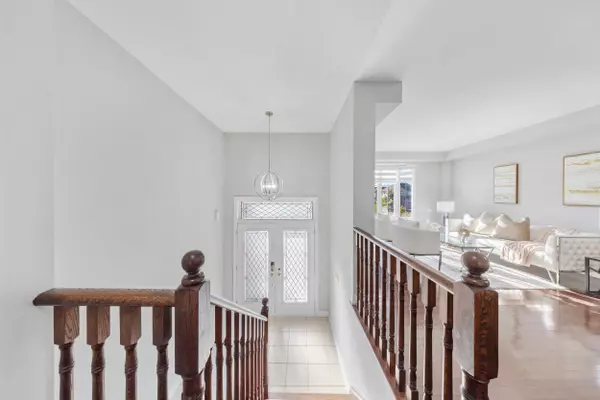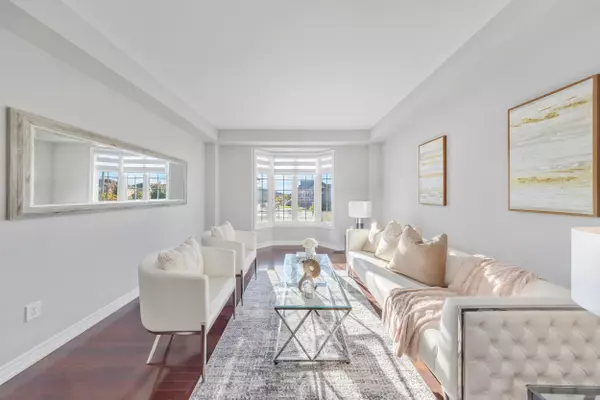$1,242,000
$1,249,999
0.6%For more information regarding the value of a property, please contact us for a free consultation.
5 Beds
4 Baths
SOLD DATE : 11/21/2024
Key Details
Sold Price $1,242,000
Property Type Single Family Home
Sub Type Detached
Listing Status Sold
Purchase Type For Sale
Approx. Sqft 2000-2500
MLS Listing ID N9508122
Sold Date 11/21/24
Style 2-Storey
Bedrooms 5
Annual Tax Amount $5,260
Tax Year 2024
Property Description
Welcome To 134 Bartsview Circle, Stouffville! This Stunning 3-Storey Home Offers Luxury Living In A Sought-After Neighbourhood. With 4+1 Spacious Bedrooms And 3.5 Bathrooms, This Home Provides Plenty Of Space For The Entire Family. The Thoughtfully Designed Layout Features An Open-Concept Main Floor, Bathed In Natural Light From Large Windows. The Modern Kitchen, With Stainless Steel Appliances And Granite Countertops, Flows Seamlessly Into The Family And Breakfast AreasPerfect For Daily Living And Entertaining. Retreat To The Upper Levels, Where Youll Find Generously Sized Bedrooms, Including A Luxurious Primary Suite With A Walk-In Closet And Ensuite Bath. Conveniently, The Laundry Room Is Also Located On The Upper Level, Making Chores A Breeze! The Fully Finished Basement Includes An In-Law Suite, Ideal For Extended Family Or Guests. Outside, The Beautifully Finished Backyard Is Perfect For Hosting Gatherings, Bbqs, Or Relaxing With Family. Situated In A Family-Friendly Community Close To Parks, Schools, And Essential Amenities, This Home Strikes The Perfect Balance Of Comfort, Convenience, And Style!
Location
Province ON
County York
Rooms
Family Room Yes
Basement Finished with Walk-Out
Kitchen 1
Separate Den/Office 1
Interior
Interior Features In-Law Capability, In-Law Suite, Water Softener
Cooling Central Air
Fireplaces Type Family Room, Natural Gas
Exterior
Exterior Feature Deck, Landscaped, Lighting, Patio, Privacy
Garage Private Double
Garage Spaces 5.0
Pool None
Roof Type Asphalt Shingle
Total Parking Spaces 5
Building
Foundation Concrete
Others
Senior Community Yes
Read Less Info
Want to know what your home might be worth? Contact us for a FREE valuation!

Our team is ready to help you sell your home for the highest possible price ASAP


