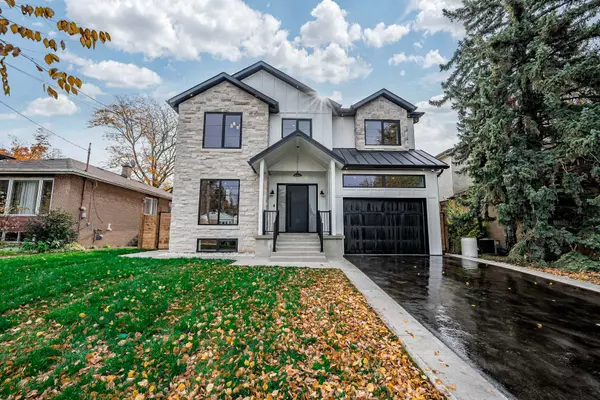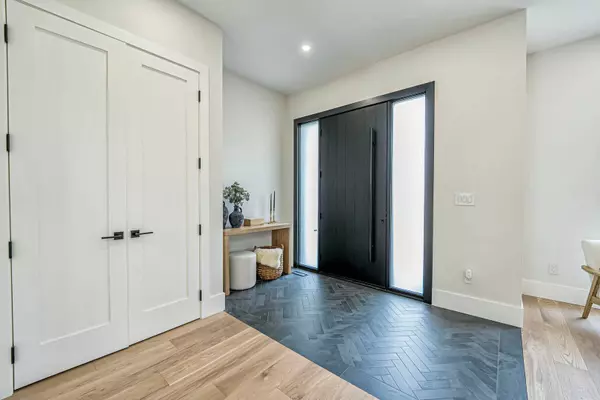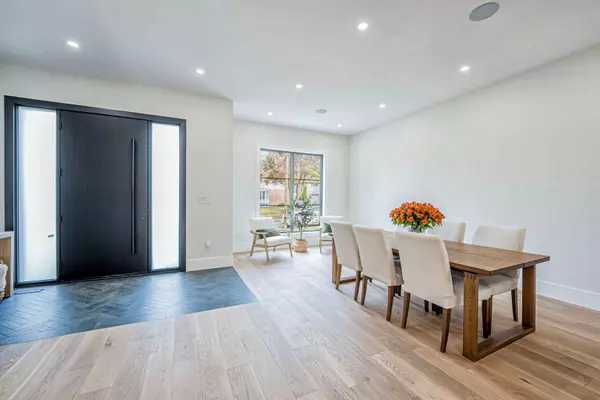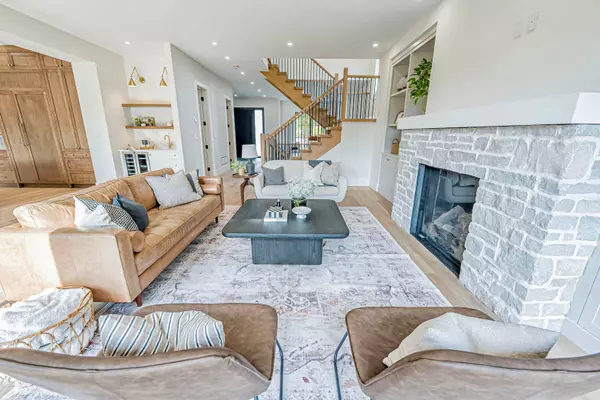$2,845,000
$2,699,000
5.4%For more information regarding the value of a property, please contact us for a free consultation.
7 Beds
5 Baths
SOLD DATE : 11/21/2024
Key Details
Sold Price $2,845,000
Property Type Single Family Home
Sub Type Detached
Listing Status Sold
Purchase Type For Sale
Approx. Sqft 3500-5000
MLS Listing ID W10404854
Sold Date 11/21/24
Style 2-Storey
Bedrooms 7
Annual Tax Amount $4,978
Tax Year 2024
Property Description
Welcome to your dream home! Gorgeous Custom-built 5-Bed, 5-Bath Dream Home Located on a quiet street & Backing onto ravine. The main floor's concept kitchen & living room area are ideal for a large family. designer finishes In the professional-grade kitchen is suitable for a gourmet chef. 10-foot ceilings on the main floor create an airy and luminous atmosphere. Oversized Primary Bedroom With Picturesque View Of Backyard and Ravine. Large W/I closet, 5-piece Ensuite with Deep stand-alone tub. The luxury theme is carried throughout with accents of black and gold finishes and custom design elements such as lighting, hardwood, marble tile flooring, a built-in fireplace, and an oversized kitchen island. The finished basement provides the perfect layout for an in-law suite with 2 spacious bedrooms and a large bathroom. The laundry room is located on the 2nd floor. Property TAX will be reassessed in 2025.
Location
Province ON
County Toronto
Rooms
Family Room No
Basement Separate Entrance, Finished
Kitchen 1
Separate Den/Office 2
Interior
Interior Features Auto Garage Door Remote, In-Law Capability, Carpet Free
Cooling Central Air
Fireplaces Number 1
Fireplaces Type Living Room, Natural Gas
Exterior
Garage Private Double
Garage Spaces 3.0
Pool None
View Panoramic
Roof Type Shingles
Total Parking Spaces 3
Building
Foundation Concrete Block
Read Less Info
Want to know what your home might be worth? Contact us for a FREE valuation!

Our team is ready to help you sell your home for the highest possible price ASAP







