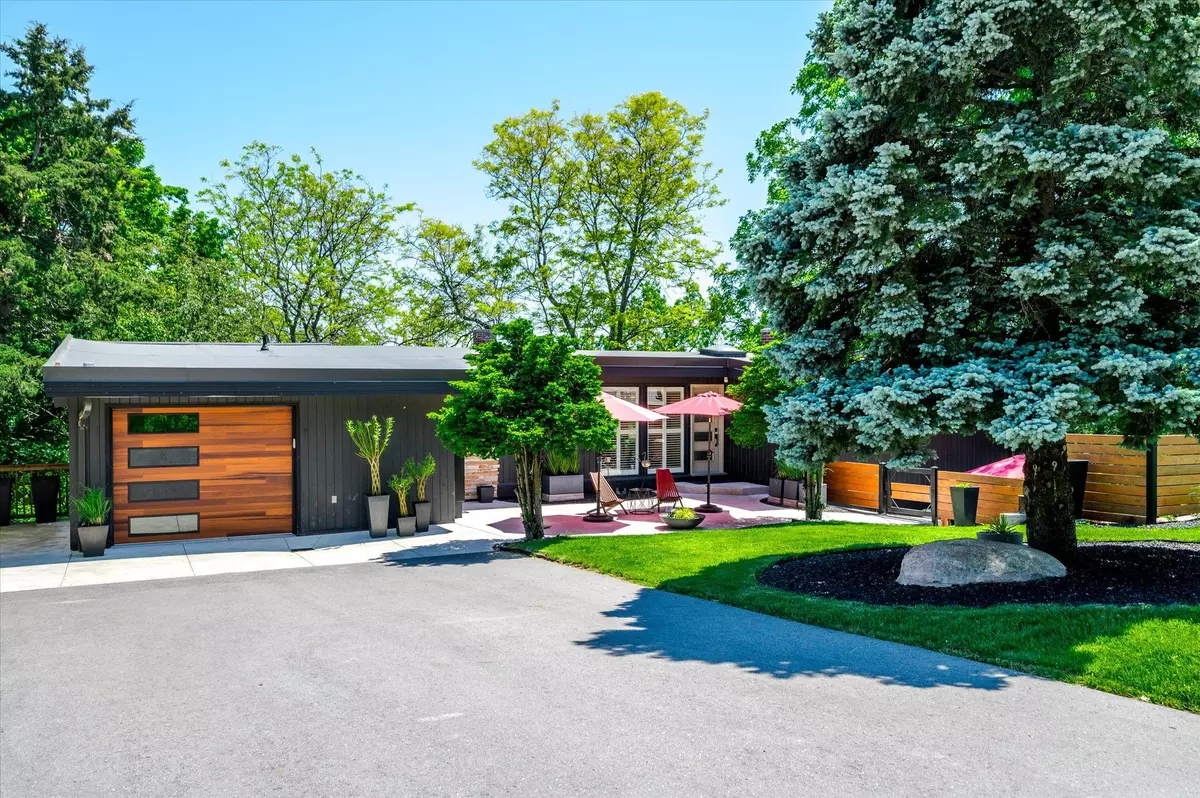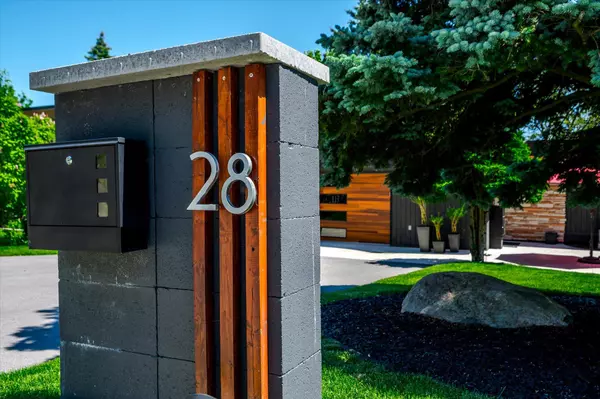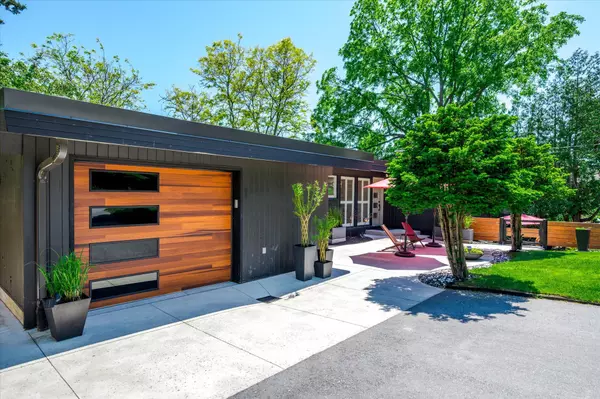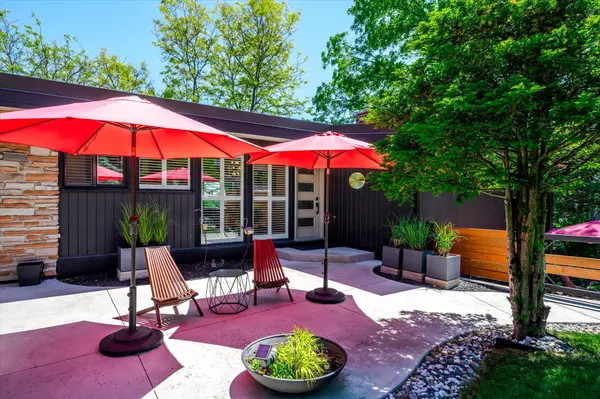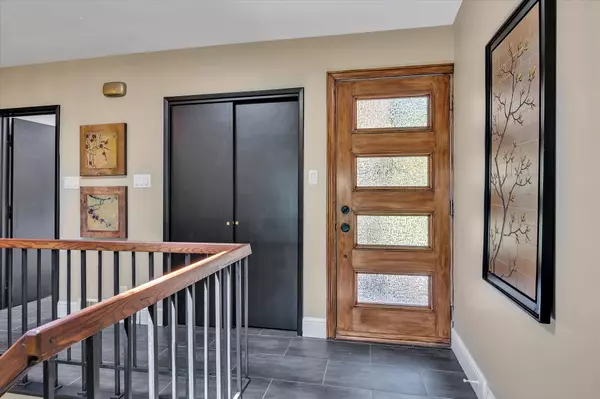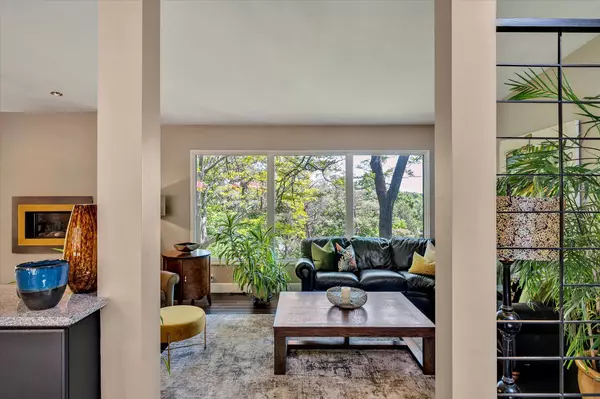$980,000
$999,000
1.9%For more information regarding the value of a property, please contact us for a free consultation.
4 Beds
2 Baths
SOLD DATE : 11/23/2024
Key Details
Sold Price $980,000
Property Type Single Family Home
Sub Type Detached
Listing Status Sold
Purchase Type For Sale
Approx. Sqft 1100-1500
MLS Listing ID X10417893
Sold Date 11/23/24
Style Bungalow
Bedrooms 4
Annual Tax Amount $6,674
Tax Year 2024
Property Description
Discover a blend of sophistication and comfort in this contemporary 2+2 bedroom, 2 bathroom bungalow, tucked away on a peaceful cul-de-sac in Peterborough's desirable west end. Designed with an open-concept layout, the living, dining, and kitchen areas flow together seamlessly, ideal for entertaining and easy modern living. The main floor impresses with a luxurious 5-piece bathroom featuring a double-sink vanity, and a spacious living and dining area adorned with engineered hardwood and a cozy built-in gas fireplace. From the dining room, step out onto the upper deck and enjoy a view of the mature treed lot, a perfect spot for morning coffee or evening relaxation. Downstairs, the fully finished basement adds versatile living space with a recreation room, a family room with a second built-in gas fireplace, two additional bedrooms, a 3-piece bathroom, and a walk-out to the lower deck, complete with a private hot tub area. The expansive backyard offers a serene outdoor escape with beautifully maintained gardens and ample room for outdoor activities. Recent updates include concrete walkways (2020), a rolled rubber roof (2020), and a lower deck (2018). Located near Kawartha Golf and Country Club, Lansdowne Street amenities, top-rated schools, and with easy highway access for commuters, this bungalow truly blends luxury and functionality. Book your private viewing today and step into a lifestyle of modern elegance!
Location
Province ON
County Peterborough
Zoning R1
Rooms
Family Room Yes
Basement Finished with Walk-Out, Full
Kitchen 1
Separate Den/Office 2
Interior
Interior Features Water Heater
Cooling Central Air
Exterior
Exterior Feature Patio, Year Round Living, Hot Tub, Landscaped
Garage Private Double
Garage Spaces 5.0
Pool None
View Trees/Woods, Garden
Roof Type Rolled,Other
Total Parking Spaces 5
Building
Foundation Block
Read Less Info
Want to know what your home might be worth? Contact us for a FREE valuation!

Our team is ready to help you sell your home for the highest possible price ASAP


