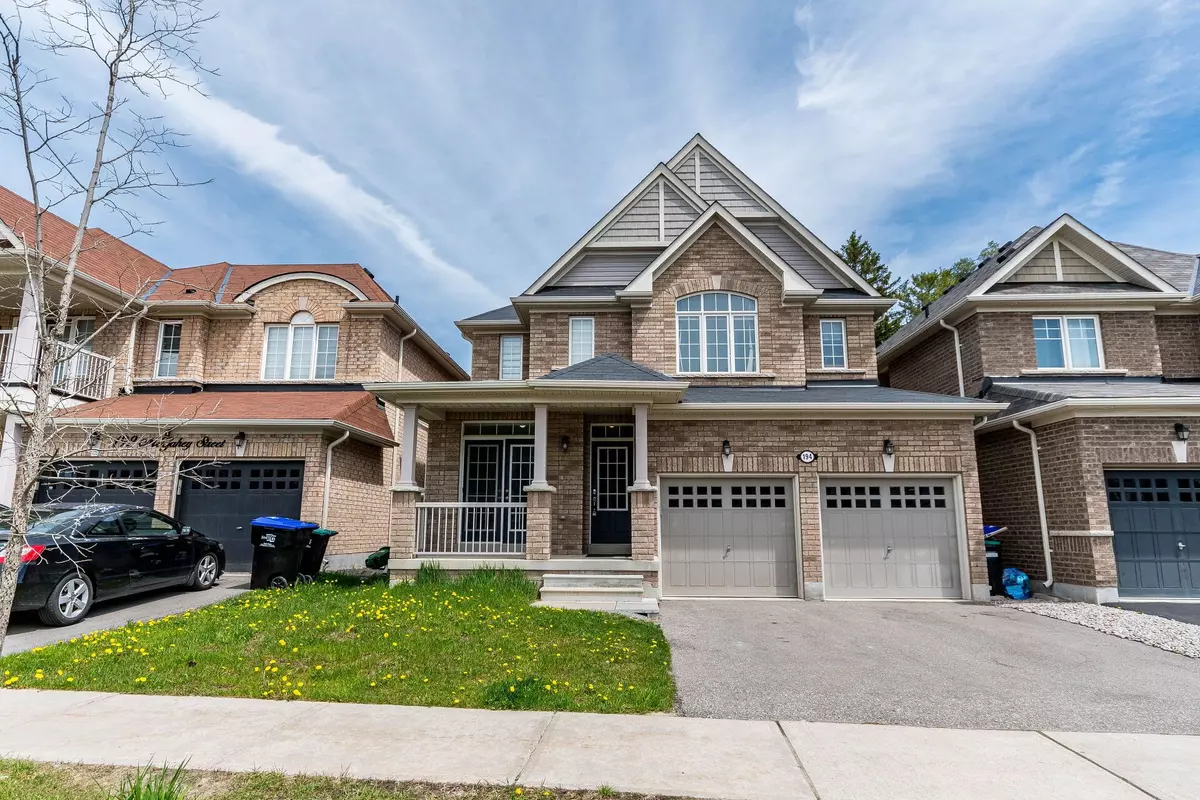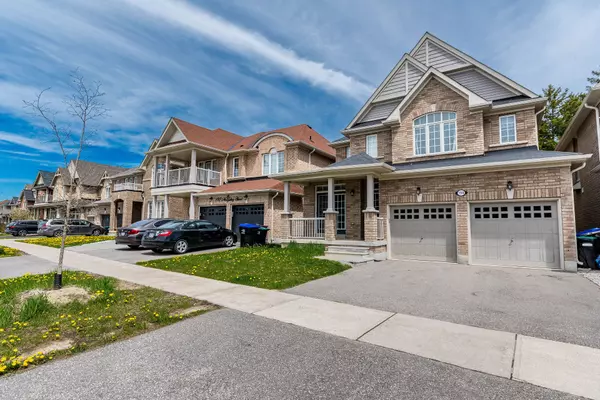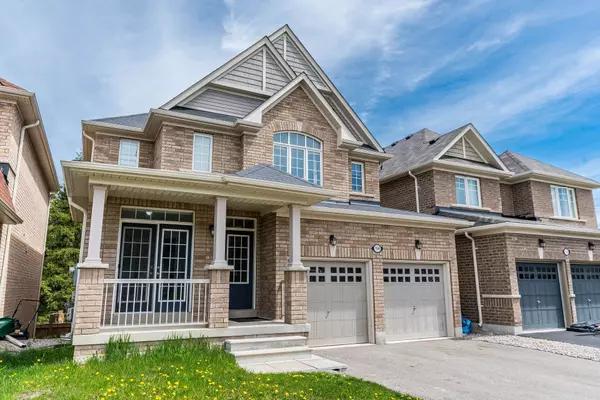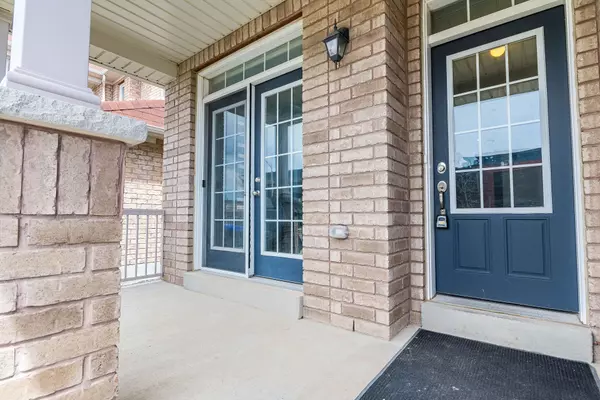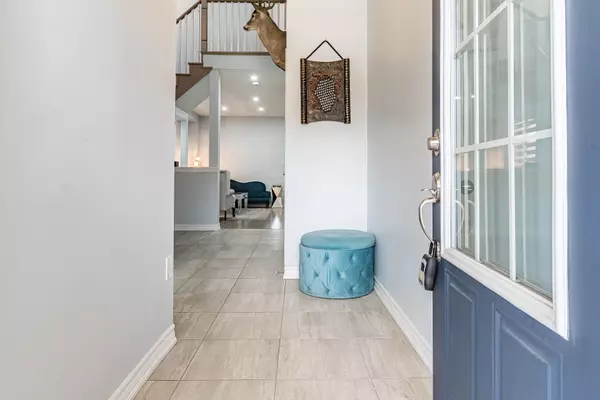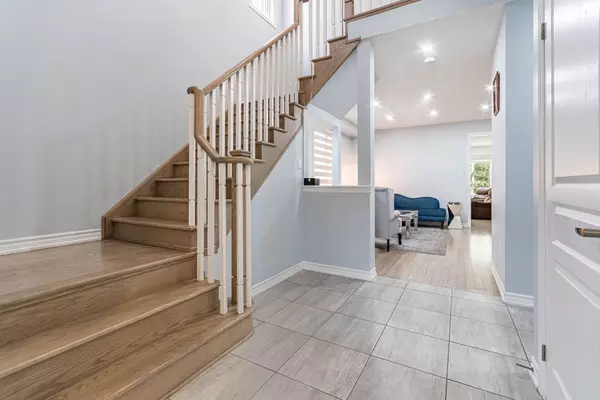$1,158,500
$1,199,000
3.4%For more information regarding the value of a property, please contact us for a free consultation.
4 Beds
4 Baths
SOLD DATE : 11/25/2024
Key Details
Sold Price $1,158,500
Property Type Single Family Home
Sub Type Detached
Listing Status Sold
Purchase Type For Sale
Approx. Sqft 3000-3500
MLS Listing ID N9398670
Sold Date 11/25/24
Style 2-Storey
Bedrooms 4
Annual Tax Amount $5,589
Tax Year 2023
Property Description
Welcome to this exquisite 4 Bedroom detached home nestled on a ravine lot right opposite a strip plaza with convenient shopping, Main floor den ideal for home office, master bedroom provides stunning views and features his & hers closets. Set in a safe, prestigious neighborhood of #NewTecumseth, this home offers a serene, tranquil environment close to all amenities that's truly rare. Minutes from highway 9 and highway 400. With 4 spacious bedrooms, 4 Washrooms, a main floor office, separate living, dining, and family rooms, there's ample space for families and professionals alike. Upgrades include a main floor with a 9-foot ceiling, an upgraded kitchen with an island, gas stove, stylish backsplash, and built-in appliances. The cozy fireplace, Tesla car charger, custom blinds throughout, and pot lights add to the property's charm. This home isn't just a place to live-it's a lifestyle. Discover the elegance and serenity that make this property truly exceptional. Make it your home now!
Location
Province ON
County Simcoe
Community Tottenham
Area Simcoe
Region Tottenham
City Region Tottenham
Rooms
Family Room Yes
Basement Full
Kitchen 1
Interior
Interior Features Built-In Oven
Cooling Central Air
Exterior
Parking Features Private
Garage Spaces 4.0
Pool None
Roof Type Asphalt Shingle
Total Parking Spaces 4
Building
Foundation Concrete
Others
Senior Community Yes
Read Less Info
Want to know what your home might be worth? Contact us for a FREE valuation!

Our team is ready to help you sell your home for the highest possible price ASAP


