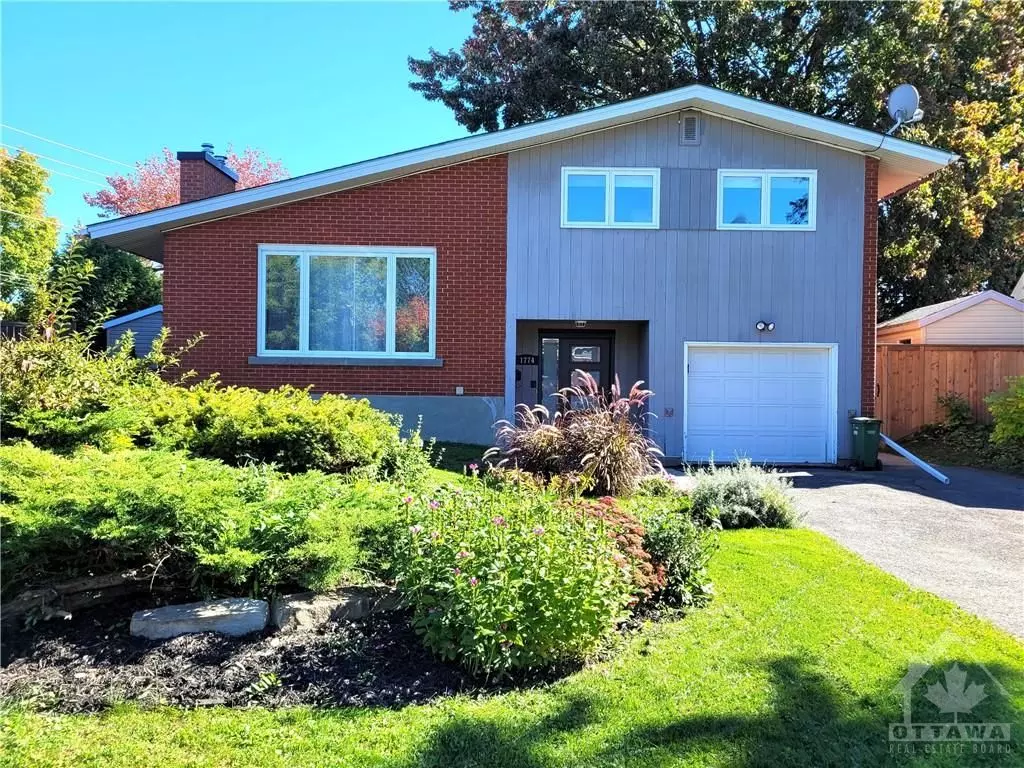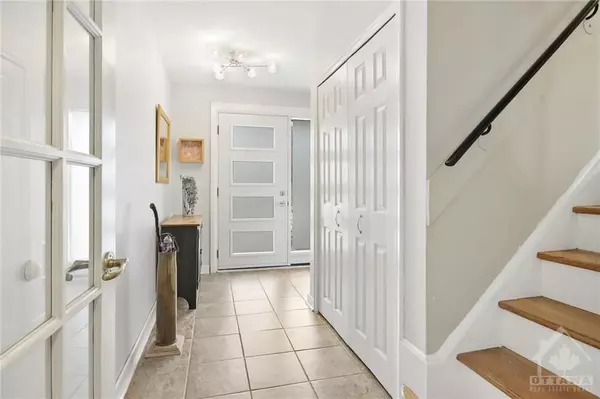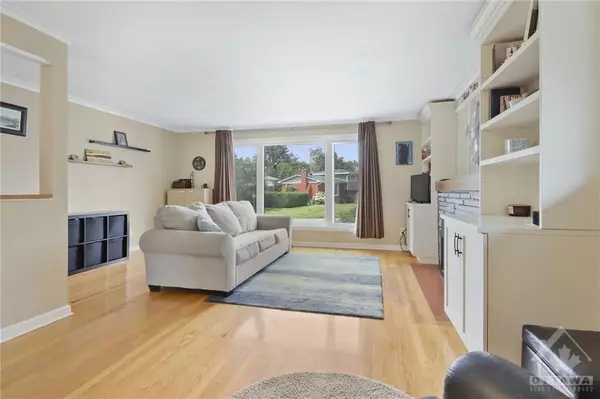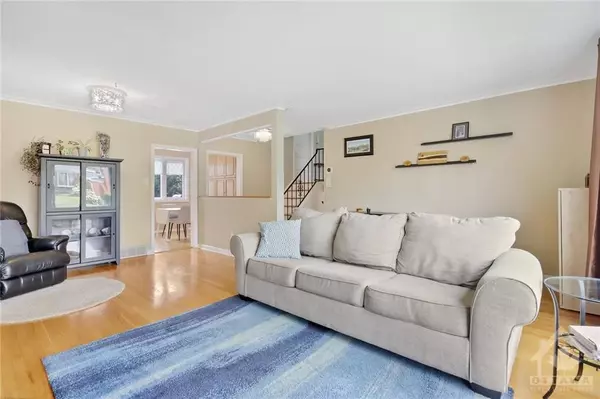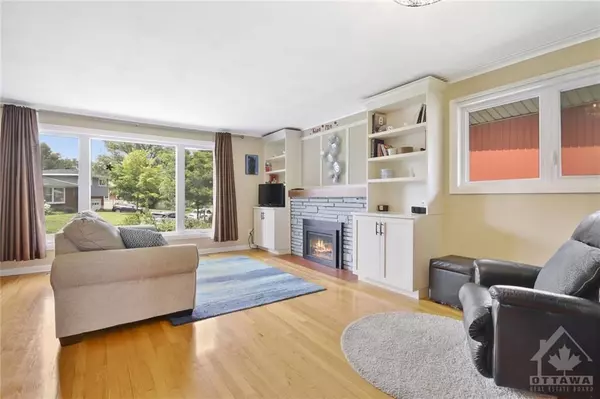$737,000
$774,000
4.8%For more information regarding the value of a property, please contact us for a free consultation.
3 Beds
SOLD DATE : 11/28/2024
Key Details
Sold Price $737,000
Property Type Single Family Home
Sub Type Detached
Listing Status Sold
Purchase Type For Sale
MLS Listing ID X9522161
Sold Date 11/28/24
Style Sidesplit 3
Bedrooms 3
Annual Tax Amount $5,070
Tax Year 2024
Property Description
Nestled in a serene, established neighborhood, this great family home offers the perfect blend of comfort & convenience. At the entry level, you will find a spacious foyer as you enter, convenient 3pc bath & laundry & inside entry to the garage & "flex" room (12x10). Up a couple of steps to the open living/dining area with lots of natural light entering through the large windows & a gas ffp to warm up cool fall evenings. The eat in kitchen has granite counters, a wall of cupboards & SS appliances. The next level has 3 spacious bdrms & a lovely updated family bath. The finished lower level, again offers a "flex" area, a finished rec room & plenty of storage. This spacious family home sits on one of the largest lots in the neighborhood which is fenced & very private. The back deck, hot tub, gardens & grassy yard offer endless family enjoyment throughout the year. Store your bats/balls/bikes in the roomy backyard shed., Flooring: Hardwood, Flooring: Ceramic, Flooring: Mixed
Location
Province ON
County Ottawa
Community 5403 - Bel Air Heights
Area Ottawa
Zoning R1O
Region 5403 - Bel Air Heights
City Region 5403 - Bel Air Heights
Rooms
Family Room No
Basement Full, Finished
Kitchen 1
Interior
Interior Features Unknown
Cooling Central Air
Fireplaces Type Natural Gas
Exterior
Exterior Feature Hot Tub, Deck
Parking Features Inside Entry
Garage Spaces 5.0
Pool None
Roof Type Asphalt Shingle
Total Parking Spaces 5
Building
Foundation Concrete
Others
Security Features Unknown
Pets Allowed Unknown
Read Less Info
Want to know what your home might be worth? Contact us for a FREE valuation!

Our team is ready to help you sell your home for the highest possible price ASAP


