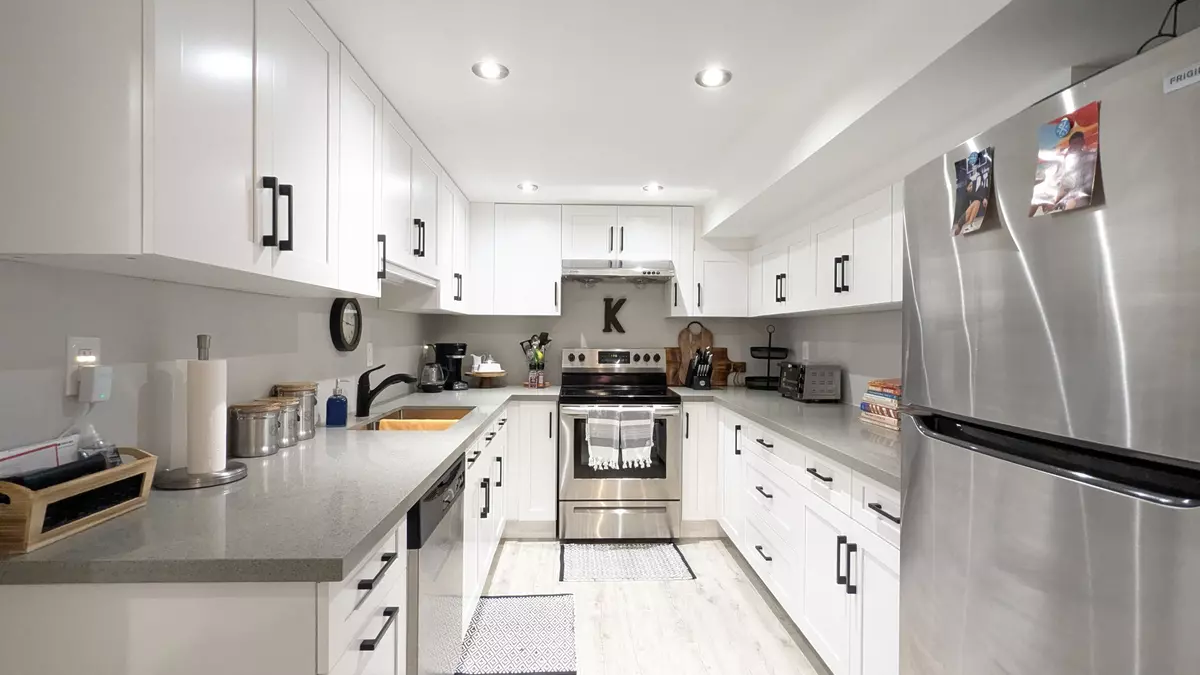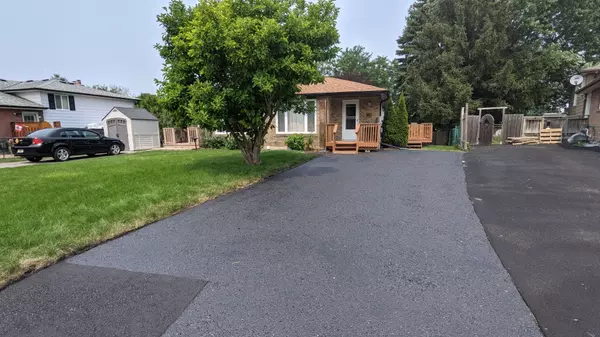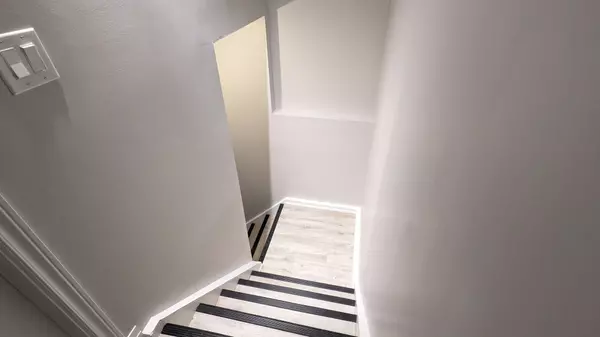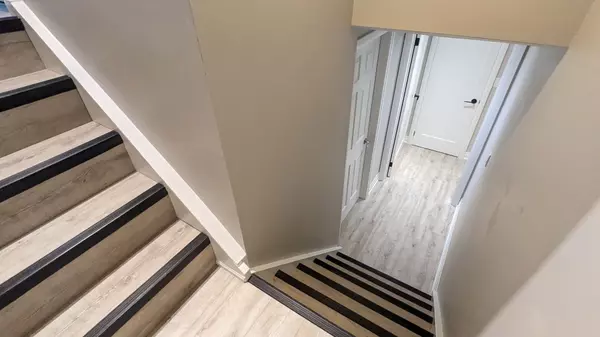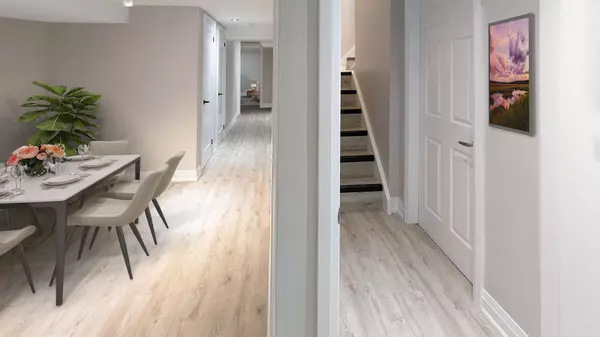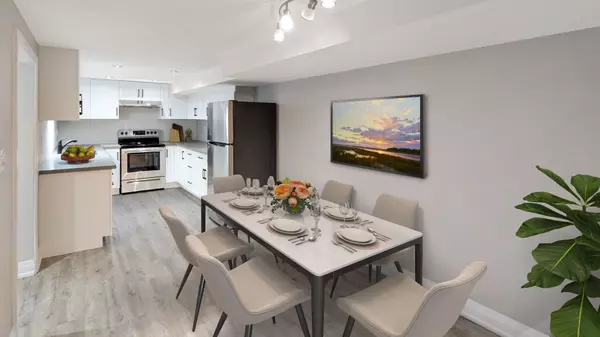$2,125
$1,900
11.8%For more information regarding the value of a property, please contact us for a free consultation.
1 Bed
1 Bath
SOLD DATE : 09/01/2024
Key Details
Sold Price $2,125
Property Type Multi-Family
Sub Type Semi-Detached
Listing Status Sold
Purchase Type For Sale
Approx. Sqft 700-1100
MLS Listing ID N9236908
Sold Date 09/01/24
Style Bungalow
Bedrooms 1
Property Description
Grab This All-Inclusive Rental Before It's Gone! EVERYTHING is included even WiFi & 2 parking spaces...rare right?! Huge 1BR + very Large Den (perfect for a 2nd br). Excellent for working professionals, this freshly painted & renovated gem offers a 10 x 17ft bedroom + a 9 x almost 14ft den. Brand new kitchen w/quartz counters, soft-close cabinets, corner pullouts, garbage slider, Sink tip outs, brand new stainless steel appliances including a DISHWASHER & pot lights throughout! Modern marble tile bathroom, new vinyl flooring, upgraded, doors, trim & hardware throughout. Amazing location just 10/15 min to Honda the 400 or Alliston's larger shopping centers. Barrie, Orangeville, Bolton, Vaughan? 30 mins. Toronto's hustle? Just an hour away. Local Tim Hortons and Grocery store along with dog park & schools. Enjoy peace and quiet on this family friendly crescent with a park, creek & bruce trail backdrop just steps away. New shared laundry facilities, with private lockable access for each unit ensure privacy and comfort. 30 day Move in available. Full rental app, references, credit check, proof of income required.
Location
Province ON
County Simcoe
Community Beeton
Area Simcoe
Region Beeton
City Region Beeton
Rooms
Family Room No
Basement Separate Entrance, Finished
Kitchen 1
Interior
Interior Features Upgraded Insulation
Cooling Central Air
Laundry Shared
Exterior
Parking Features Private
Garage Spaces 2.0
Pool None
Roof Type Asphalt Rolled
Total Parking Spaces 2
Building
Foundation Poured Concrete
Read Less Info
Want to know what your home might be worth? Contact us for a FREE valuation!

Our team is ready to help you sell your home for the highest possible price ASAP


