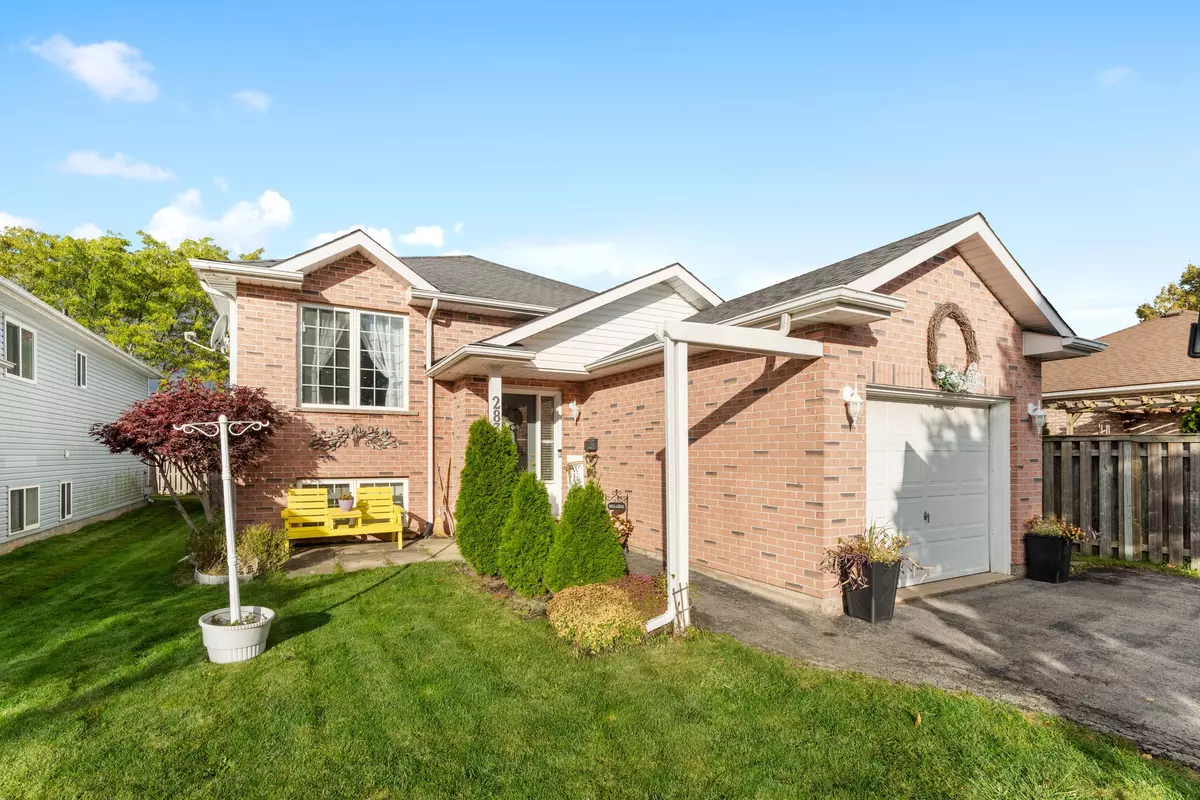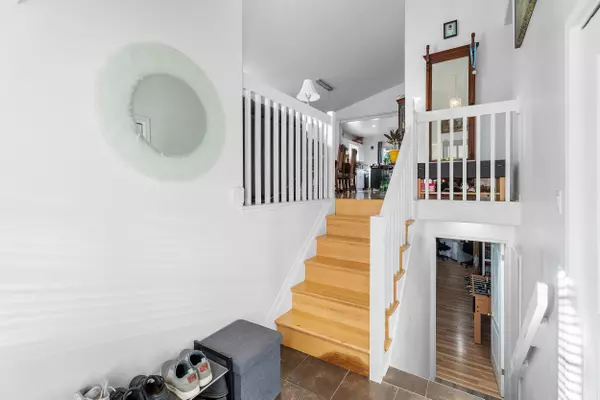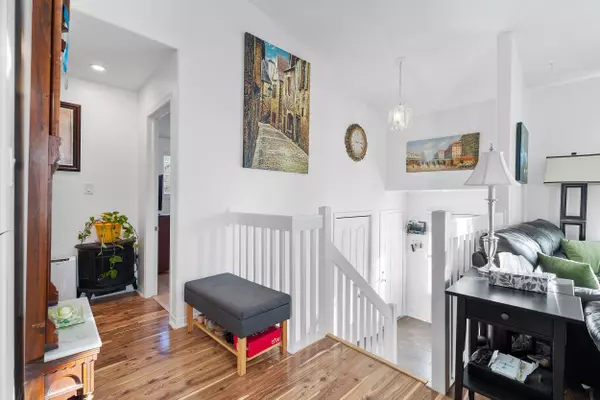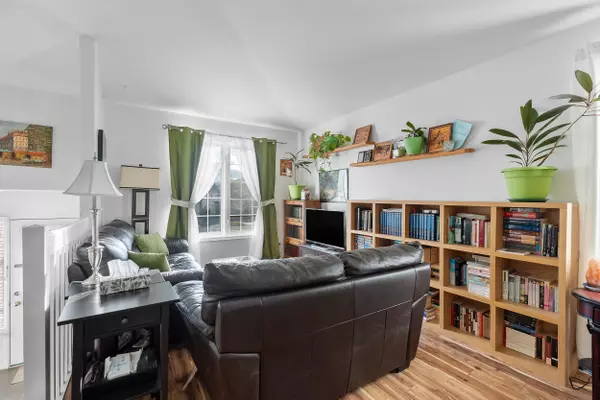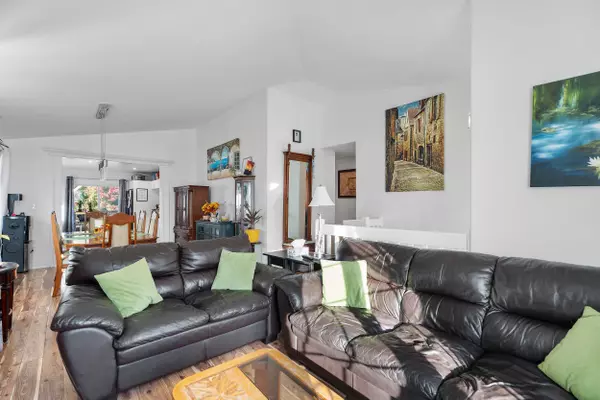$650,000
$675,000
3.7%For more information regarding the value of a property, please contact us for a free consultation.
5 Beds
3 Baths
SOLD DATE : 12/03/2024
Key Details
Sold Price $650,000
Property Type Single Family Home
Sub Type Detached
Listing Status Sold
Purchase Type For Sale
MLS Listing ID X9416085
Sold Date 12/03/24
Style Bungalow-Raised
Bedrooms 5
Annual Tax Amount $4,942
Tax Year 2024
Property Description
AMAZING RAISED BUNGALOW IN SOUGHT AFTER FAMILY FRIENDLY NEIGHBOURHOOD! This beautiful home offers 3+2 bedrooms, 3 full bathrooms and is fully finished from top to bottom with an attached garage and above ground pool with gorgeous wrap around deck. Main floor offers a spacious, open concept layout with family room, dining room and updated kitchen with sliding door walk-out to your elevated rear deck. Main floor also offers 3 bedrooms with closets, updated main 4-piece bath with tub & shower, primary bedroom with walk-in closet and private 3-piece ensuite with shower. Lower level is fully finished with 2 additional bedrooms, over sized rec room & games room, gym room plus 3-piece bath with shower. Rear yard is fully fenced with grass area plus over sized deck with swing gates & lots of storage below plus an above ground pool. Updates include; central air (2024), deck (2023), pool (2021), furnace (2016). All kitchen appliances plus washer & dryer included. Dont miss out on this awesome opportunity ideal for the growing family or investor.
Location
Province ON
County Niagara
Community 770 - West Welland
Area Niagara
Region 770 - West Welland
City Region 770 - West Welland
Rooms
Family Room No
Basement Full, Finished
Kitchen 1
Separate Den/Office 2
Interior
Interior Features In-Law Capability, Primary Bedroom - Main Floor
Cooling Central Air
Exterior
Exterior Feature Deck
Parking Features Private Double
Garage Spaces 3.0
Pool Above Ground
Roof Type Asphalt Shingle
Total Parking Spaces 3
Building
Foundation Poured Concrete
Read Less Info
Want to know what your home might be worth? Contact us for a FREE valuation!

Our team is ready to help you sell your home for the highest possible price ASAP


